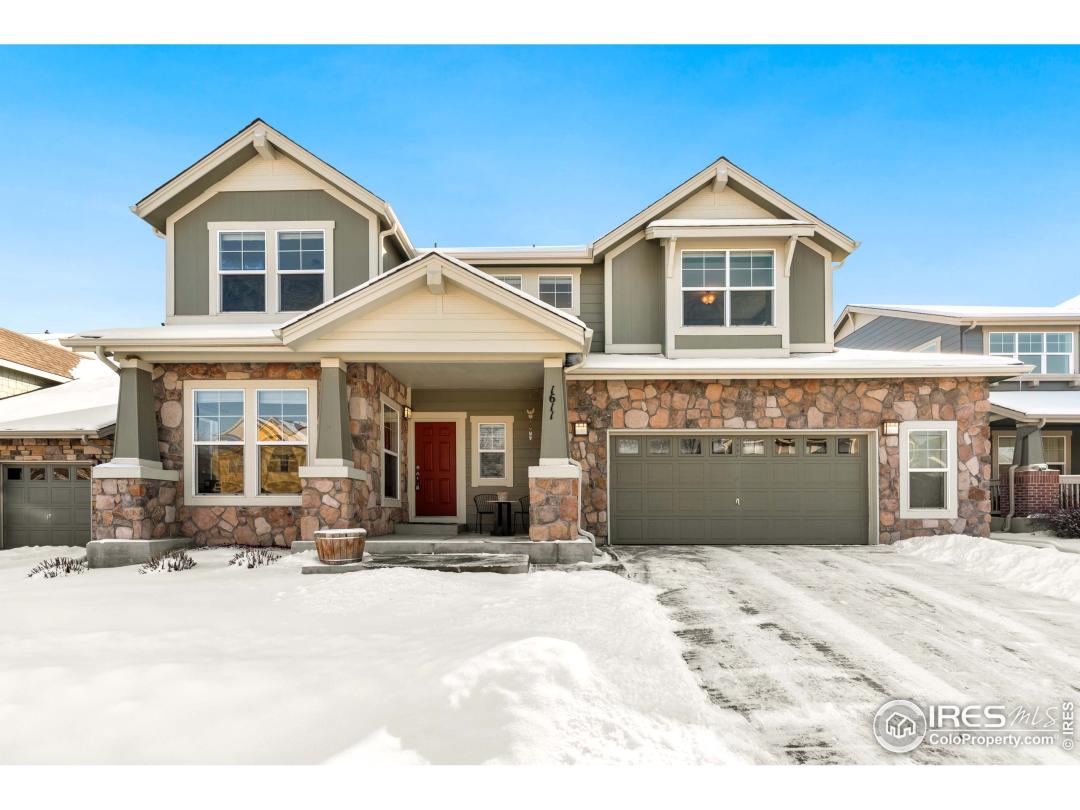Property Description
Inviting home in Fox Meadows w/ welcoming front porch, open floor plan, beautiful wood flrs, new carpet, study w/French doors, open dining rm, big kitchen w/island, vaulted great rm w/dormer windows, cozy fireplace, lg master retreat w/5 pc bath & generous walk-in closet, spacious secondary bdrms, new floors in upstairs ba, & unfin bsmt offering room to grow. Nicely landscaped yard features an oversized patio that's perfect for summer BBQ's. Great location near park, shopping & entertainment.General Features
| MLS: 904141 | Status: Sold |
| Listing Office: Group Harmony | Listing Office Phone: 970-229-0700 |
| Style: Two | Construction: Wood/Frame,Stone |
| Bedrooms: 4 | Baths: 3 |
| Cooling: Central Air,Ceiling Fan(s) | Heating: Forced Air |
| Total SqFt: 3,498ft² | Finished SqFt: 2,354ft² |
| Above Ground SqFt: 2,354ft² | Acreage: 0.14 acres |
| Lot Size: 6,029ft² |
Room Sizes
| Office/Study: 12ft x 12ft | Dining Room: 12ft x 12ft |
| Laundry Room: 10ft x 6ft | Kitchen: 16ft x 16ft |
| Great Room: 14ft x 18ft | Master Bedroom: 15ft x 16ft |
| Bedroom 2: 12ft x 15ft | Bedroom 3: 10ft x 12ft |
| Bedroom 4: 11ft x 12ft |
School Information
| District: ST Vrain Dist RE 1J |
| Elementary: Rocky Mountain |
| Middle: Trail Ridge |
| High: Skyline |
Taxes & Fees
| Tax Amount: $3,124 |
| Tax Year: 2019 |
| HOA Fee: $30.00 |
Additional Information
| Fireplaces: Gas,Gas Logs Included,Great Room |
| Outdoor Features: Patio, , Lighting, , Curbs, Gutters, Sidewalks, Level |
| Common Amenities: Park |
| New Financing: Cash,Conventional |
| Construction: Wood/Frame,Stone |
| Energy Features: , Window Coverings, Double Pane Windows |
| Utilities: Natural Gas Available,Electricity Available |

