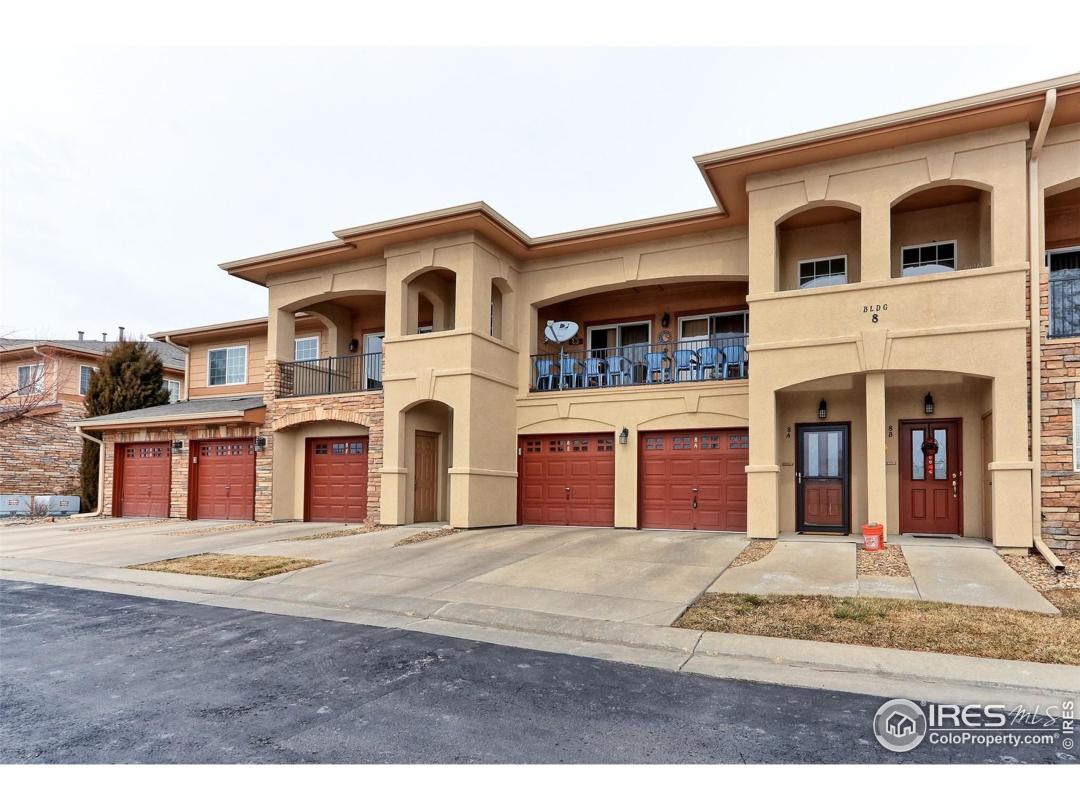Property Description
Immaculately kept top level condo with a 2 car plus storage garage and large covered deck. Beautiful custom tile entryway from the front door or garage entry. Your new kitchen has tile floors and counter tops with a custom tile back-splash and all appliances stay. Open layout through the kitchen, dining, and family room with cozy fireplace. Master suite connects to a 5 piece bathroom and walk-in closet. Second bedroom, second bath and laundry with washer and dryer included are also on this level. Great community with easy access to shopping and activities. Easy access to Longmont, boulder, Fort Collins and I-25.General Features
| MLS: 905019 | Status: Sold |
| Listing Office: RE/MAX Northwest | Listing Office Phone: 303-457-4800 |
| Style: Two | Construction: Wood/Frame |
| Bedrooms: 2 | Baths: 2 |
| Cooling: Central Air,Ceiling Fan(s) | Heating: Forced Air |
| Total SqFt: 1,414ft² | Finished SqFt: 1,414ft² |
| Above Ground SqFt: 1,414ft² |
Room Sizes
Taxes & Fees
| Tax Amount: $1,838 |
| Tax Year: 2018 |
| HOA Fee: $221.00 |
Additional Information
| Fireplaces: Family/Recreation Room Fireplace |
| Outdoor Features: Deck, Tandem, , , |
| Common Amenities: Unknown |
| New Financing: Cash,Conventional,FHA,VA Loan |
| Construction: Wood/Frame |
| Energy Features: , |
| Utilities: Natural Gas Available |

