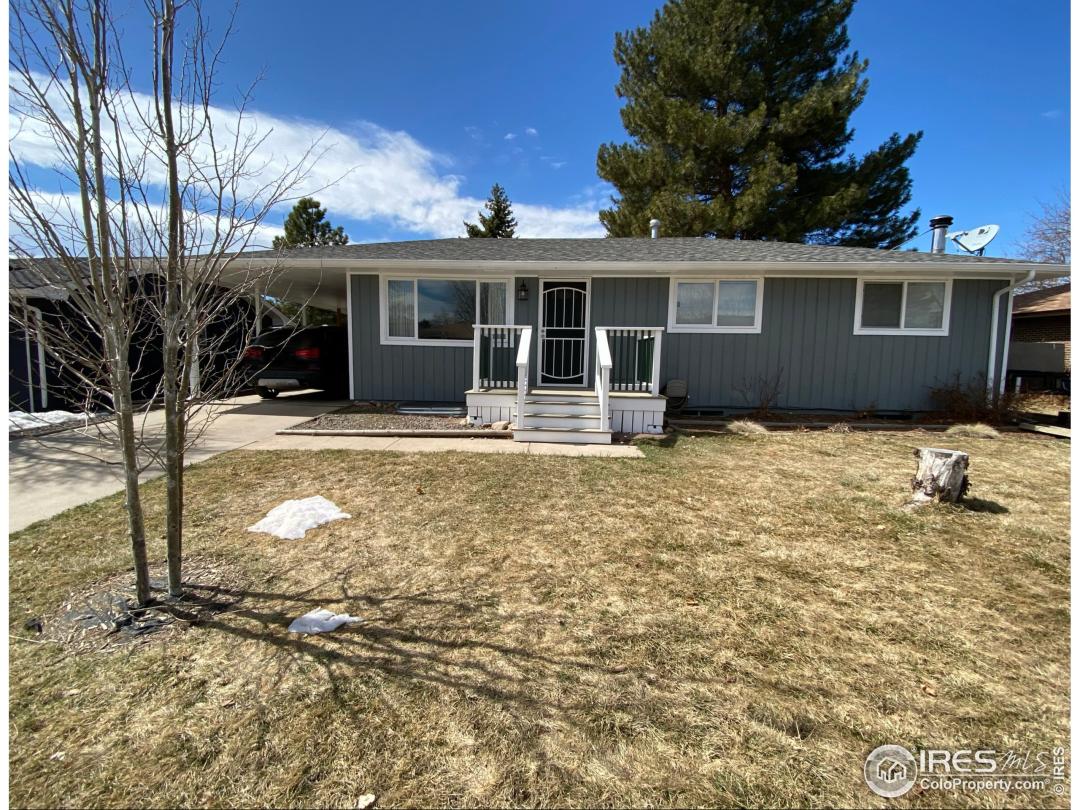Property Description
Newly renovated, open concept 4Bd/2Ba home is ready for you to move in! New kitchen with granite counters and custom-built island, all new SS appliances, incl double oven, Gourmet gas cooktop, tile backsplash, new lighting throughout, fully renovated baths with Quartz counter tops. It features a finished basement with a family room, oversized laundry room and a large storage room. Freshly painted inside and out. With its large yard and patio with space for BBQ, also has 2 storage buildings and attached carport, with RV/BOAT parking on the other side of the home, this home will go fast.General Features
| MLS: 937140 | Status: Sold |
| Listing Office: The Resource Group, LLC | Listing Office Phone: 303-995-4742 |
| Style: One | Construction: Wood/Frame,Wood Siding |
| Bedrooms: 4 | Baths: 2 |
| Cooling: Central Air,Ceiling Fan(s) | Heating: Forced Air,Wood Stove,Humidity Control,Wood/Coal |
| Total SqFt: 2,240ft² | Finished SqFt: 1,120ft² |
| Above Ground SqFt: 1,120ft² | Acreage: 0.15 acres |
| Lot Size: 6,558ft² |
Room Sizes
| Laundry Room: 10ft x 17ft | Kitchen: 12ft x 18ft |
| Master Bedroom: 12ft x 12ft |
Taxes & Fees
| Tax Amount: $2,366 |
| Tax Year: 2020 |
Additional Information
| Outdoor Features: Patio, RV/Boat Parking, Lighting, Storage, Outbuildings, Curbs, Gutters, Sidewalks, Level, Within City Limits |
| Road Access: City Street |
| New Financing: Cash,Conventional,FHA,VA Loan |
| Construction: Wood/Frame,Wood Siding |
| Energy Features: , Window Coverings, Double Pane Windows |
| Utilities: Natural Gas Available,Electricity Available |

