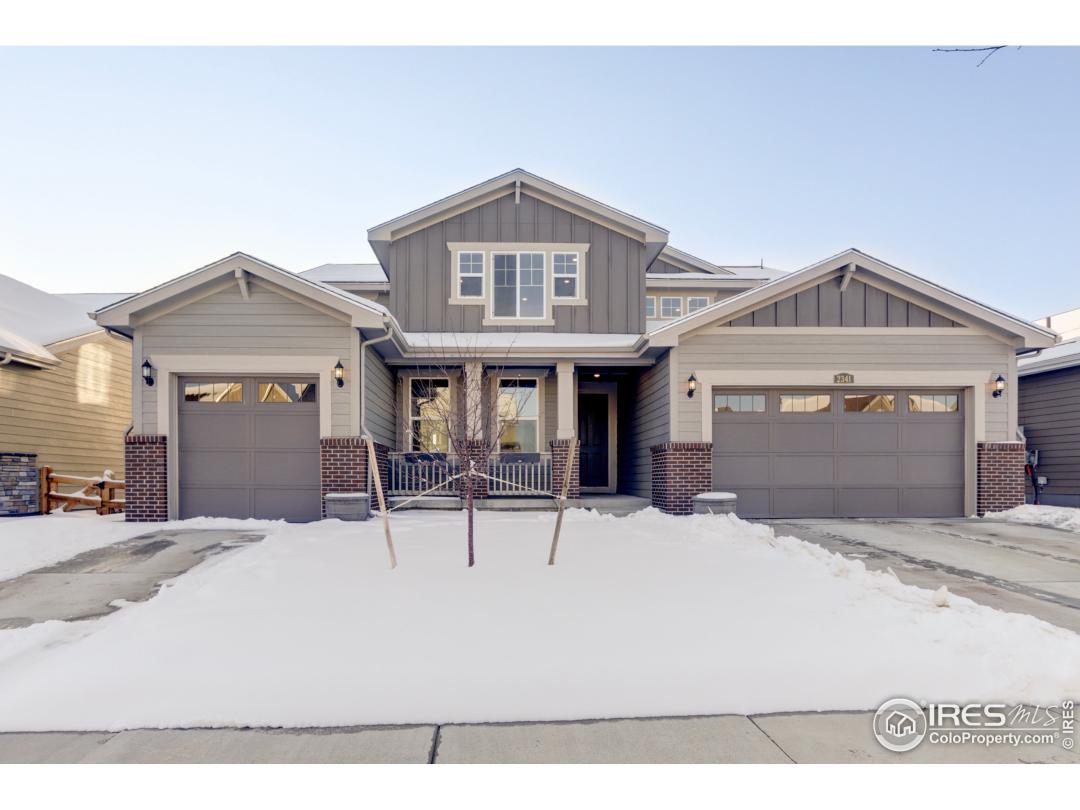Property Description
This stunning SUPERHOME in the new Provenance community features 6 beds & 4.5 baths! The secondary suite is complete w/ it's own separate entrance, garage, kitchenette, laundry & personal patio off the bedroom! Great option for main floor master suite or "mother-in-law" suite. Fall in love with the massive island in the Kitchen that opens to the Family Room & Dining Room. The upgraded pendants & design touches give it the desired modern farmhouse feel. Backs to greenbelt and is close to many bike paths and trails! Fully landscaped yard & fence complete! Full unfinished basement with rough-in bath is waiting for future expansion. Conveniently located close to Longmont shopping, dining, entertainment.General Features
| MLS: 904148 | Status: Sold |
| Listing Office: Keller Williams 1st Realty | Listing Office Phone: 303-776-3200 |
| Style: Two | Construction: Wood/Frame,Brick/Brick Veneer,Wood Siding |
| Bedrooms: 6 | Baths: 5 |
| Cooling: Central Air | Heating: Forced Air |
| Total SqFt: 6,114ft² | Finished SqFt: 4,126ft² |
| Above Ground SqFt: 4,126ft² | Acreage: 0.18 acres |
| Lot Size: 7,801ft² |
Room Sizes
| Laundry Room: 8ft x 6ft | Kitchen: 15ft x 15ft |
| Living Room: 13ft x 17ft | Rec Room: 12ft x 16ft |
| Family Room: 12ft x 17ft | Great Room: 17ft x 17ft |
| Master Bedroom: 16ft x 17ft | Bedroom 2: 12ft x 12ft |
| Bedroom 3: 10ft x 11ft | Bedroom 4: 10ft x 11ft |
| Bedroom 5: 12ft x 13ft |
School Information
| District: ST Vrain Dist RE 1J |
| Elementary: Alpine |
| Middle: Timberline |
| High: Skyline |
Taxes & Fees
| Tax Amount: $1,826 |
| Tax Year: 2018 |
| HOA Fee: $65.00 |
Additional Information
| Fireplaces: Gas,Living Room |
| Outdoor Features: Deck, , , , Curbs, Gutters, Sidewalks, Lawn Sprinkler System, Cul-De-Sac |
| Road Access: City Street |
| Disabled Access: Main Level Bedroom |
| New Financing: Cash,Conventional,FHA,VA Loan |
| Construction: Wood/Frame,Brick/Brick Veneer,Wood Siding |
| Energy Features: , Double Pane Windows |
| Utilities: Natural Gas Available,Electricity Available |

