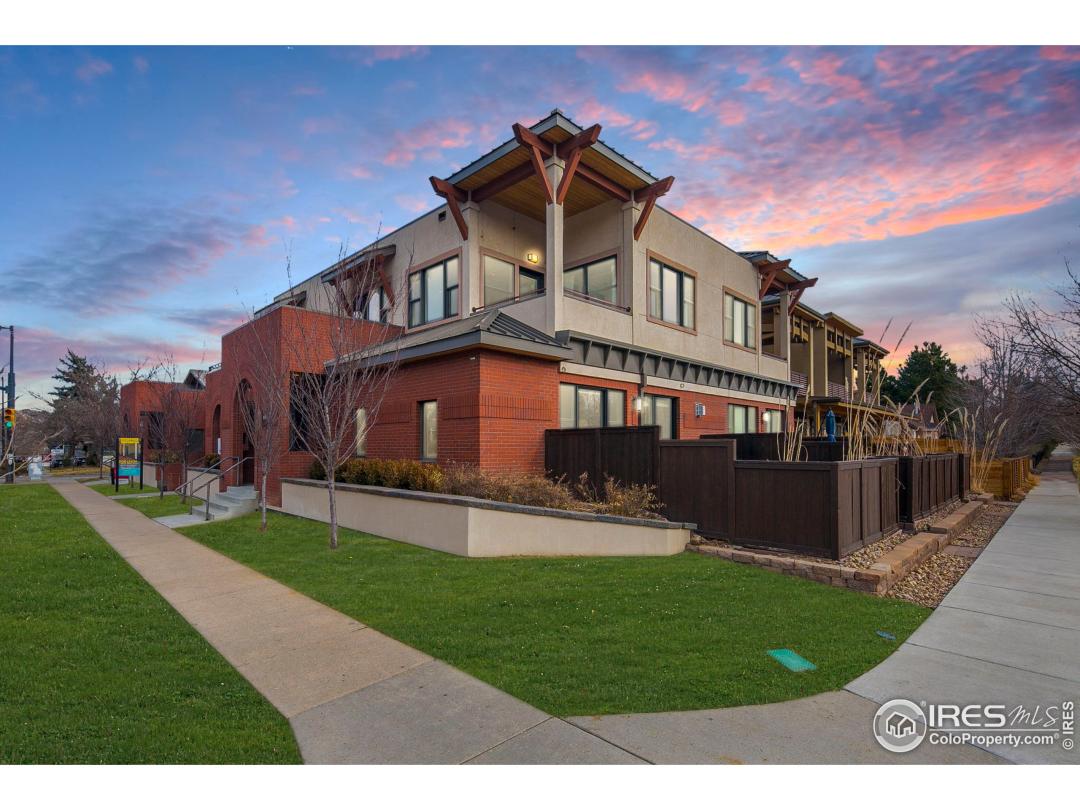Property Description
Location, views and quality. Blocks to The Pearl St Mall. Modern, urban living at High Street Lofts! This open and bright, two-story, renovated, loft-style home has a fenced-in patio on the first floor and two second-floor decks with views of the flatirons and foothills. Thoughtful details through-out: Bosch appliances, wood floors, 11-foot ceilings, solid fir doors, Granite countertops, a gas fireplace and high quality finishes. Indoor-outdoor living at it's best with three outdoor private areas: ground level, south-facing patio, south-facing 2nd level deck with fabulous Flatiron views, and north-facing deck off of the master bedroom. Extra storage in large crawl space. Covered parking and 1 additional parking space. Ideally located by Community Plaza shopping center with Ideal market (Whole Foods), restaurants and shops, and Downtown's Pearl St. Mall. Blocks to North Boulder Park and Mt. Sanitas hiking trails.General Features
| MLS: 931443 | Status: Sold |
| Listing Office: 8z Real Estate | Listing Office Phone: 303-543-3083 |
| Style: Two | Construction: Wood/Frame,Brick/Brick Veneer |
| Bedrooms: 2 | Baths: 3 |
| Cooling: Central Air,Ceiling Fan(s) | Heating: Forced Air |
| Total SqFt: 1,708ft² | Finished SqFt: 1,708ft² |
| Above Ground SqFt: 1,708ft² |
Room Sizes
| Office/Study: 8ft x 10ft | Dining Room: 11ft x 17ft |
| Laundry Room: 7ft x 5ft | Kitchen: 12ft x 14ft |
| Living Room: 13ft x 17ft | Master Bedroom: 14ft x 16ft |
| Bedroom 2: 11ft x 13ft |
Taxes & Fees
| Tax Amount: $6,889 |
| Tax Year: 2019 |
| HOA Fee: $457.00 |
Additional Information
| Fireplaces: Gas,Living Room |
| Outdoor Features: Patio,Deck, Alley Access, Lighting, Balcony, , Sidewalks, Corner Lot, Within City Limits |
| Common Amenities: None |
| Road Access: City Street |
| Disabled Access: Level Lot,Near Bus,Main Floor Bath,Stall Shower |
| New Financing: Cash,Conventional,FHA,VA Loan |
| Construction: Wood/Frame,Brick/Brick Veneer |
| Energy Features: Southern Exposure, Window Coverings, Double Pane Windows |
| Utilities: Natural Gas Available,Electricity Available,Cable Available |

