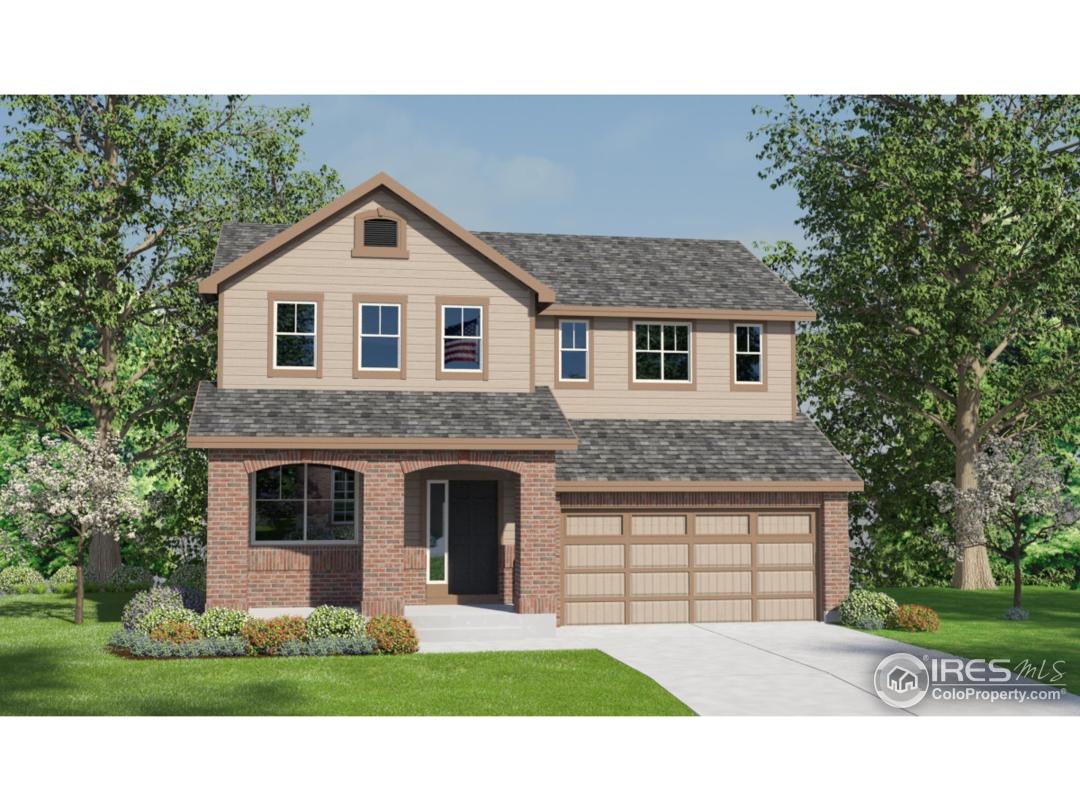Property Description
Brand new home by Express Homes by DR Horton is complete and ready for it's new owner! Beautiful three bedroom, two and 1/2 bath, with two-story living room, built in book cases, convenient upstairs laundry and fireplace in the great room! Wonderful kitchen with large island, stainless appliances including double ovens and gas cook top, slab granite and cityscape cabinets. Central air, front and backyard landscaping plus the fencing included! Financing Incentives available!General Features
| MLS: 829336 | Status: Sold |
| Listing Office: Group Harmony | Listing Office Phone: 970-229-0700 |
| Style: Two | Construction: Wood/Frame,Stone |
| Bedrooms: 4 | Baths: 3 |
| Cooling: Central Air | Heating: Forced Air |
| Total SqFt: 2,917ft² | Finished SqFt: 1,837ft² |
| Above Ground SqFt: 1,837ft² | Acreage: 0.11 acres |
| Lot Size: 4,875ft² |
Room Sizes
| Office/Study: 12ft x 14ft | Laundry Room: 8ft x 5ft |
| Kitchen: 12ft x 16ft | Great Room: 14ft x 13ft |
| Master Bedroom: 12ft x 12ft | Bedroom 2: 10ft x 11ft |
| Bedroom 3: 10ft x 10ft | Bedroom 4: 10ft x 9ft |
School Information
| District: ST Vrain Dist RE 1J |
| Elementary: Alpine |
| Middle: Timberline |
| High: Skyline |
Taxes & Fees
| Tax Year: 2017 |
| HOA Fee: $60.00 |
Additional Information
| Fireplaces: Gas |
| Outdoor Features: , , , , Sidewalks, Lawn Sprinkler System, Level |
| Common Amenities: Park |
| Disabled Access: Stall Shower |
| New Financing: Cash,Conventional,FHA,VA Loan |
| Construction: Wood/Frame,Stone |
| Energy Features: HVAC,Thermostat,Energy Rated, |
| Utilities: Natural Gas Available,Electricity Available,Cable Available |

