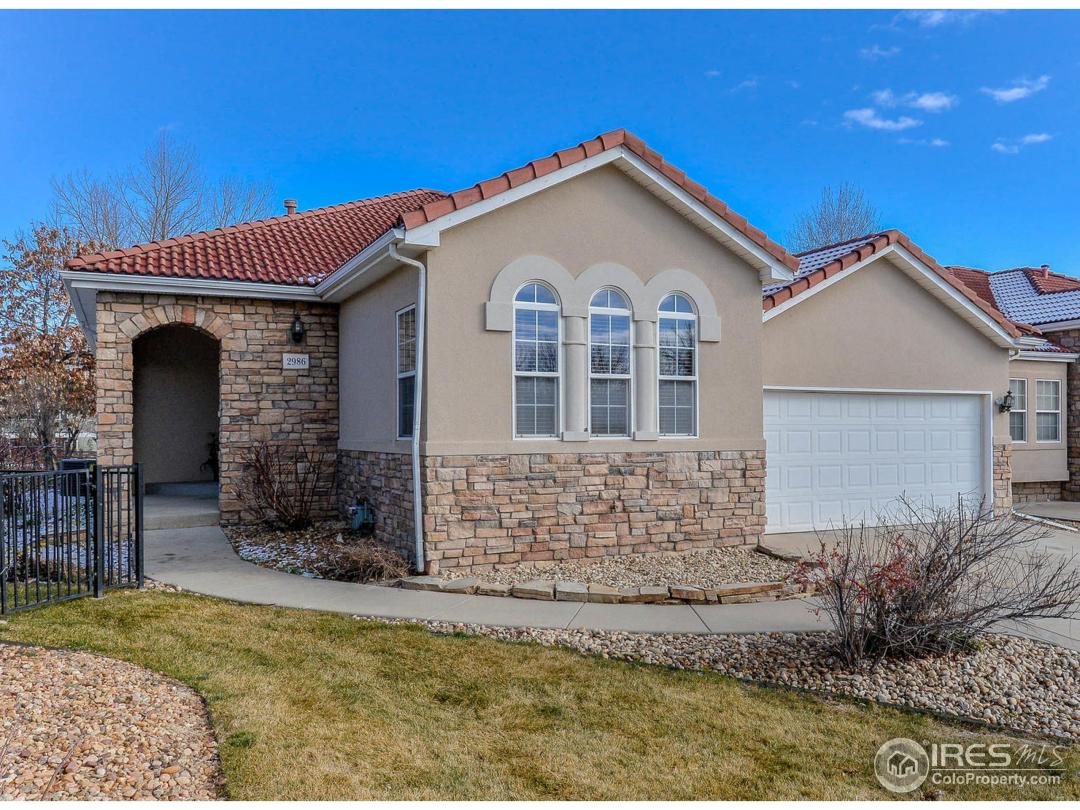Property Description
Rare opportunity to own this low maintenance patio home. Spacious open floorplan w/fin bsmt sits on 1 of the best lots in the neighborhood backing to private greenspace. New carpet & paint, refinished wood floors, updated guest baths, new SS appl's including wine fridge! Main floor has 2 bds + office, spacious kitchen, lg family room w/vaulted ceiling & massive windows for natural light. Bsmt has add'l bd, bath rec room & storage. Stone patio & lawn maintained by HOA. This gem will go quick!General Features
| MLS: 838331 | Status: Sold |
| Listing Office: Group Mulberry | Listing Office Phone: 970-221-0700 |
| Style: One | Construction: Wood/Frame,Stone,Stucco |
| Bedrooms: 3 | Baths: 3 |
| Cooling: Central Air,Ceiling Fan(s) | Heating: Forced Air |
| Total SqFt: 3,328ft² | Finished SqFt: 1,884ft² |
| Above Ground SqFt: 1,884ft² | Acreage: 0.12 acres |
| Lot Size: 5,349ft² |
Room Sizes
| Dining Room: 10ft x 10ft | Laundry Room: 5ft x 9ft |
| Kitchen: 10ft x 16ft | Rec Room: 13ft x 16ft |
| Family Room: 15ft x 16ft | Master Bedroom: 13ft x 16ft |
| Bedroom 2: 10ft x 13ft | Bedroom 3: 11ft x 14ft |
Taxes & Fees
| Tax Amount: $2,245 |
| Tax Year: 2016 |
| HOA Fee: $141.00 |
Additional Information
| Fireplaces: Gas |
| Outdoor Features: , , , , Lawn Sprinkler System, Cul-De-Sac, Abuts Private Open Space |
| Common Amenities: Pool |
| New Financing: Cash,Conventional,FHA,VA Loan |
| Construction: Wood/Frame,Stone,Stucco |
| Energy Features: , |
| Utilities: Natural Gas Available,Electricity Available,Cable Available |

