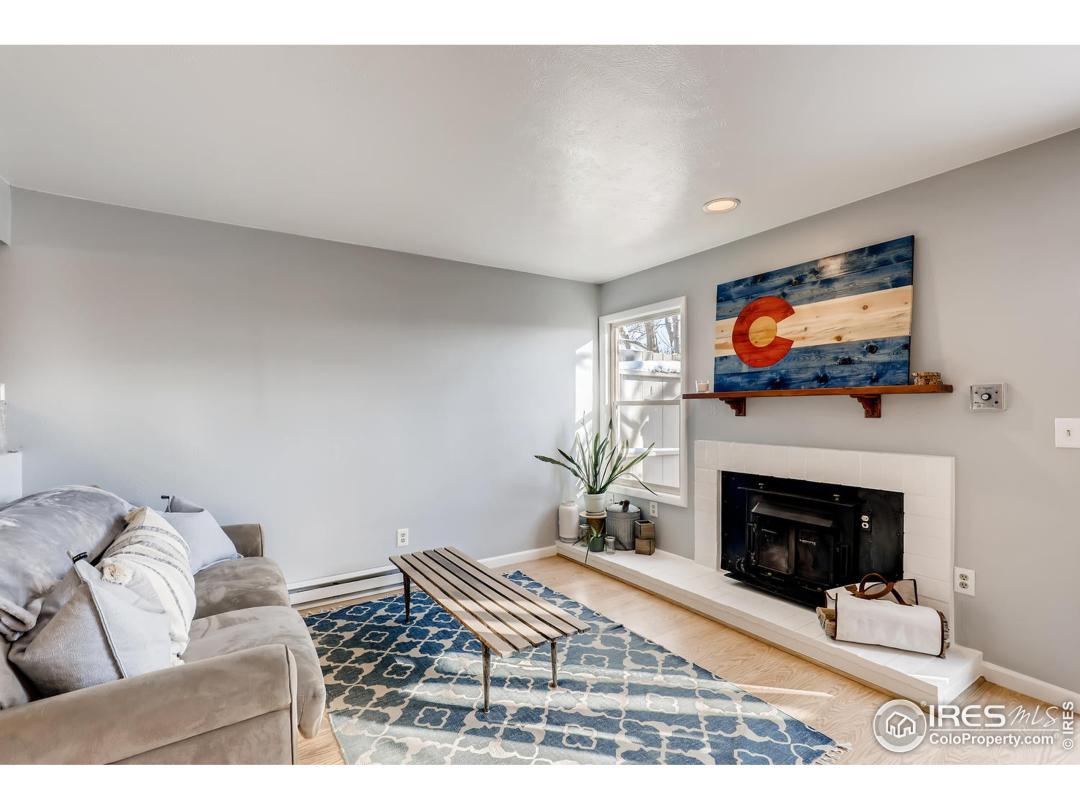Property Description
This updated, centrally located, open floor plan townhouse has over 1,800 sq. ft. Brand new appliances, new carpet, new paint, new lighting fixtures, wood burning fireplace in living room, a private enclosed deck w/ access to green space and bike paths. Has a large master bdrm with mt. views, eat-in kitchen, and separate dining area. Plenty of storage with the attached garage and large utility room off the finished basement. The basement has windows you could upgrade to add more bedrooms.General Features
| MLS: 903564 | Status: Sold |
| Listing Office: Two Rivers Realty Group | Listing Office Phone: 828-231-9565 |
| Style: Two | Construction: Wood/Frame |
| Bedrooms: 2 | Baths: 2 |
| Cooling: Attic Fan | Heating: Baseboard |
| Total SqFt: 1,840ft² | Finished SqFt: 1,230ft² |
| Above Ground SqFt: 1,230ft² | Acreage: 0.03 acres |
| Lot Size: 1,307ft² |
Room Sizes
| Laundry Room: 9ft x 20ft | Kitchen: 8ft x 19ft |
| Living Room: 15ft x 19ft | Master Bedroom: 13ft x 19ft |
| Bedroom 2: 10ft x 17ft |
Taxes & Fees
| Tax Amount: $2,892 |
| Tax Year: 2018 |
| HOA Fee: $250.00 |
Additional Information
| Fireplaces: Living Room |
| Outdoor Features: , , , , |
| Disabled Access: Near Bus |
| New Financing: Cash,Conventional,FHA |
| Construction: Wood/Frame |
| Energy Features: , |
| Utilities: Electricity Available |

