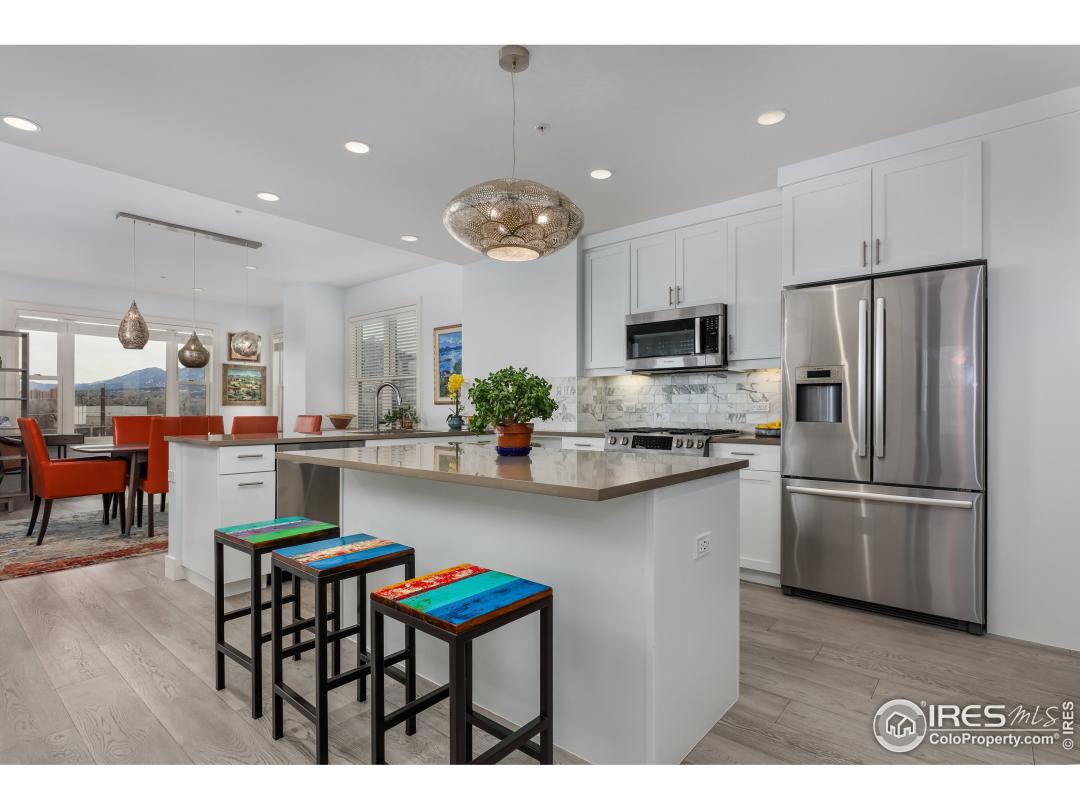Property Description
Rare opportunity for a top floor, South facing, over-sized 1 bedroom + den. Picture framed Flatirons views. East balcony for your morning sunrise with coffee and West facing views for evening sunsets. Spacious 17X15 living room with attached 6X10 office space and 13X22 dining/kitchen makes for expansive luxury living. The kitchen has Bosch appliances with bar seating at center island. The spacious primary bedroom has a joining double vanity bath, bathtub with separate standing shower, and customized walk-in closet. Den has east facing window and a top-notch custom made Murphy bed with close access to second bath. Utility room includes stacked washer/dryer with additional room for storage. 2 heated underground parking spaces with elevator access. Be sure to tour the incredible amenities that Peloton has to offer including state-of-the-art fitness center, a private clubhouse, movie theatre, and heated year-round rooftop pool and hot tubs. This is a lifestyle you wont want to miss out on!General Features
| MLS: 935152 | Status: Sold |
| Listing Office: Coldwell Banker Realty-Boulder | Listing Office Phone: 303-449-5000 |
| Style: One | Construction: Brick/Brick Veneer |
| Bedrooms: 2 | Baths: 2 |
| Cooling: Central Air | Heating: Forced Air |
| Total SqFt: 1,495ft² | Finished SqFt: 1,495ft² |
| Above Ground SqFt: 1,495ft² | Acreage: 0.03 acres |
| Lot Size: 1,495ft² |
Room Sizes
| Office/Study: 6ft x 13ft | Dining Room: 10ft x 13ft |
| Kitchen: 12ft x 13ft | Living Room: 15ft x 17ft |
| Master Bedroom: 12ft x 14ft | Bedroom 2: 6ft x 10ft |
Taxes & Fees
| Tax Amount: $4,180 |
| Tax Year: 2019 |
| HOA Fee: $608.27 |
Additional Information
| Fireplaces: Gas |
| Outdoor Features: , Heated Garage, Oversized, Drive Through, Lighting, Balcony, , Curbs, Gutters, Sidewalks, Fire Hydrant within 500 Feet |
| Common Amenities: Clubhouse,Hot Tub,Pool,Fitness Center,Park,Elevator,Hiking/Biking Trails,Recreation Room |
| Road Access: City Street |
| Disabled Access: Accessible Approach with Ramp,Level Lot,Level Drive,Near Bus,Accessible Hallway(s),Low Carpet,Accessible Doors,Accessible Entrance,No Stairs,Main Floor Bath,Main Level Bedroom,Stall Shower,Main Level Laundry,Accessible Elevator Installed |
| New Financing: Cash,Conventional |
| Construction: Brick/Brick Veneer |
| Energy Features: Southern Exposure,HVAC, Window Coverings, Double Pane Windows |
| Utilities: Natural Gas Available,Electricity Available,Cable Available,Underground Utilities |

