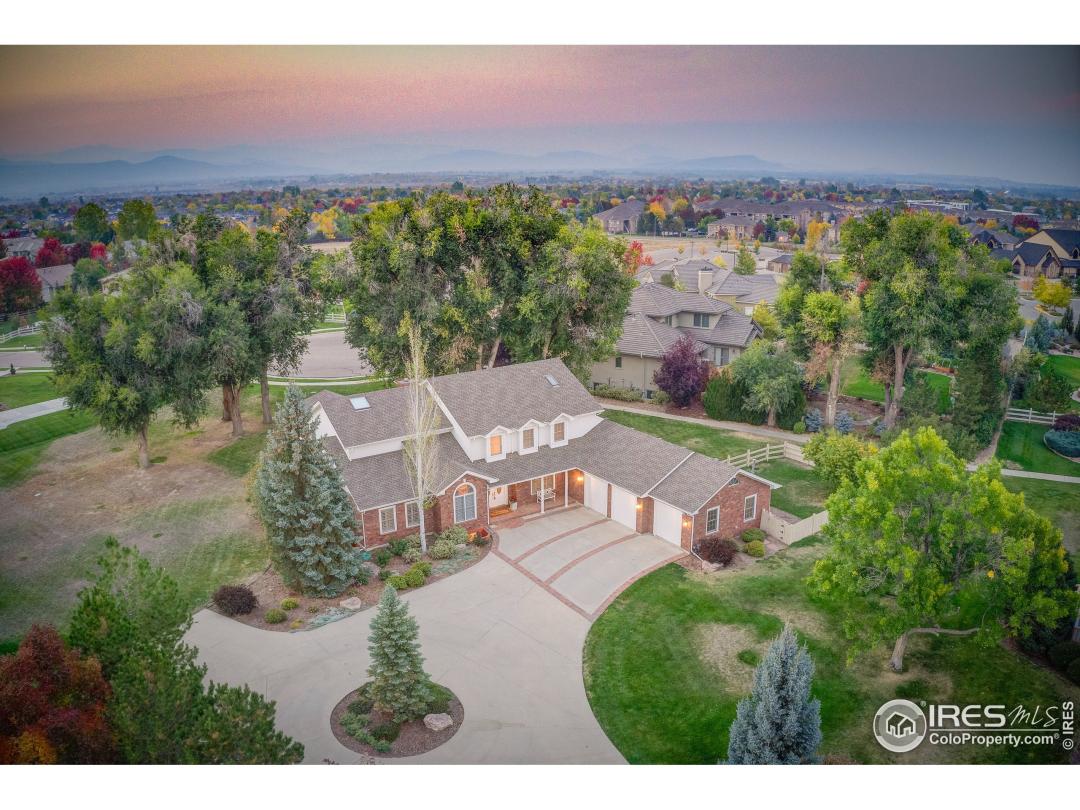Property Description
Newly remodeled Classic Beauty. Supreme first impression as you arrive, following a tree lined drive to stately home in a stunning setting. Immediately upon entering your eyes will be drawn to the designer details, oak flooring, and soaring ceilings. Open and bright, the luminous windows provide a light and airy ambiance. The main floor master suite is a serene escape and features a private sitting room surrounded by windows to look out upon the vast grounds. The Great Room is surrounded by windows & dramatic cathedral ceilings. The kitchen is exquisite with quartz countertops, premium appliances, and eye catching exposed brick details. Study with built ins, vaulted ceilings, and plantation shutters makes a perfect home office space. Rec room in the basement makes for a perfect family gathering area complete with wet bar. The private grounds span over 1.24 acres & include large gazebo. Timeless home in an optimum location just minutes to downtown Niwot w/ convenient access to BoulderGeneral Features
| MLS: 926303 | Status: Sold |
| Listing Office: Coldwell Banker Realty-Boulder | Listing Office Phone: 303-449-5000 |
| Style: Two | Construction: Wood/Frame,Brick/Brick Veneer |
| Bedrooms: 4 | Baths: 6 |
| Cooling: Central Air | Heating: Forced Air |
| Total SqFt: 7,580ft² | Finished SqFt: 4,984ft² |
| Above Ground SqFt: 4,984ft² | Acreage: 1.24 acres |
| Lot Size: 54,162ft² |
Room Sizes
| Office/Study: 10ft x 12ft | Dining Room: 13ft x 15ft |
| Laundry Room: 10ft x 12ft | Kitchen: 16ft x 16ft |
| Living Room: 14ft x 16ft | Great Room: 15ft x 27ft |
| Master Bedroom: 14ft x 22ft | Bedroom 2: 15ft x 19ft |
| Bedroom 3: 12ft x 14ft | Bedroom 4: 13ft x 17ft |
School Information
| District: ST Vrain Dist RE 1J |
| Elementary: Blue Mountain |
| Middle: Altona |
| High: Silver Creek |
Taxes & Fees
| Tax Amount: $7,215 |
| Tax Year: 2019 |
| HOA Fee: $900.00 |
Additional Information
| Fireplaces: 2+ Fireplaces,Gas,Gas Logs Included,Kitchen |
| Outdoor Features: Patio,Deck, , Gas Grill, Lighting, Balcony, , Curbs, Gutters, Sidewalks, Lawn Sprinkler System, Water Rights Excluded, Mineral Rights Excluded, Wooded, Level |
| Common Amenities: Park |
| Road Access: City Street |
| Disabled Access: Level Lot,Level Drive,Near Bus,Accessible Hallway(s),Accessible Entrance,Main Floor Bath,Main Level Bedroom,Main Level Laundry |
| New Financing: Cash,Conventional |
| Construction: Wood/Frame,Brick/Brick Veneer |
| Energy Features: , Window Coverings, Double Pane Windows |
| Utilities: Natural Gas Available,Electricity Available |

