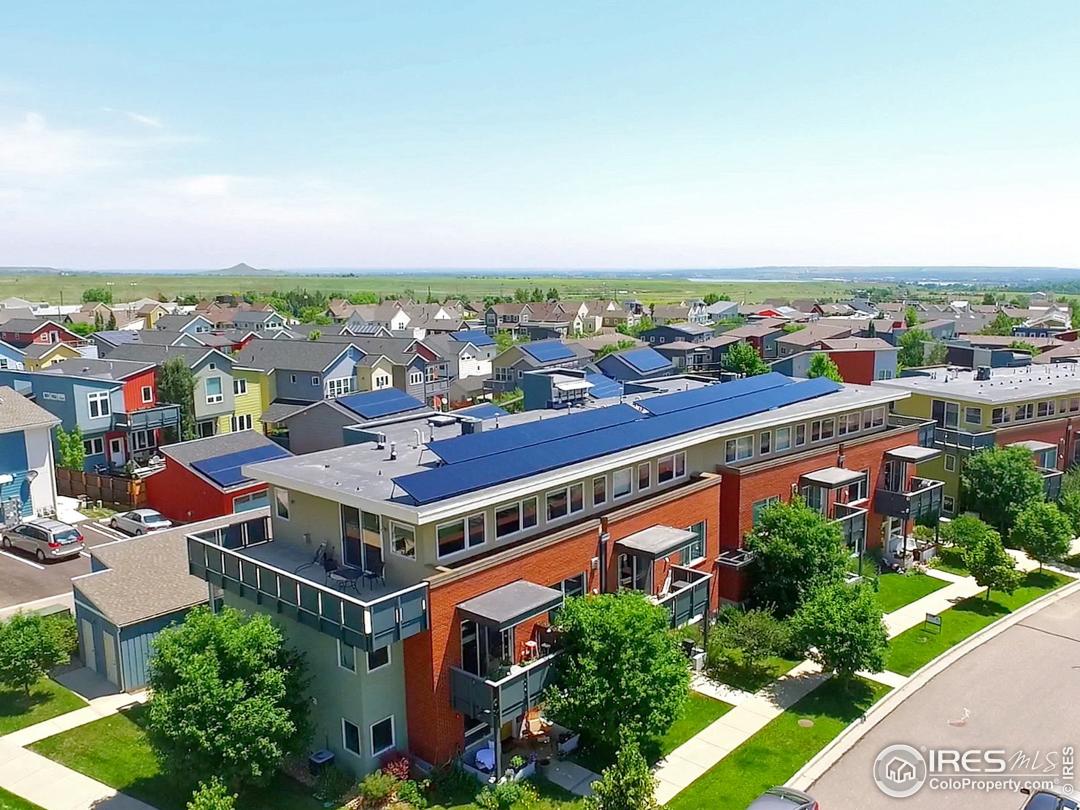Property Description
Stunning top-floor penthouse across from park. Breathtaking Flatiron Views! Special developer-upgraded finishes. Gourmet kitchen w/ Viking Professional appliances. Option to enclose office w/ fireplace into 3rd-bedroom. Central A/C. Ceiling fans. Hardwood floors. Secure building w/ elevator. Detached 2-car garage. West-facing balcony w/ gas line. Owned photovoltaic system. Walk to Uptown Broadway restaurants, Foothills Park, trail head, City dog park and more. The Ultimate Boulder Lifestyle!General Features
| MLS: 768070 | Status: Sold |
| Listing Office: Live The Rockies! Real Estate | Listing Office Phone: 303-945-0699 |
| Style: One | Construction: Brick/Brick Veneer,Block,Stucco |
| Bedrooms: 2 | Baths: 2 |
| Cooling: Central Air,Ceiling Fan(s) | Heating: Forced Air |
| Total SqFt: 1,591ft² | Finished SqFt: 1,591ft² |
| Above Ground SqFt: 1,591ft² |
Room Sizes
| Office/Study: 11ft x 11ft | Dining Room: 8ft x 13ft |
| Kitchen: 9ft x 11ft | Living Room: 15ft x 17ft |
| Master Bedroom: 13ft x 15ft | Bedroom 2: 11ft x 14ft |
School Information
| District: Boulder Valley Dist RE2 |
| Elementary: Crest View |
| Middle: Centennial |
| High: Boulder |
Taxes & Fees
| Tax Amount: $3,826 |
| Tax Year: 2014 |
| HOA Fee: $445.00 |
Additional Information
| Fireplaces: Gas,Gas Logs Included |
| Outdoor Features: , , Balcony, , Curbs, Sidewalks |
| Common Amenities: Park |
| Road Access: City Street |
| New Financing: Cash,Conventional |
| Construction: Brick/Brick Veneer,Block,Stucco |
| Energy Features: HVAC,Thermostat, Window Coverings, Double Pane Windows |
| Utilities: Natural Gas Available,Electricity Available |

