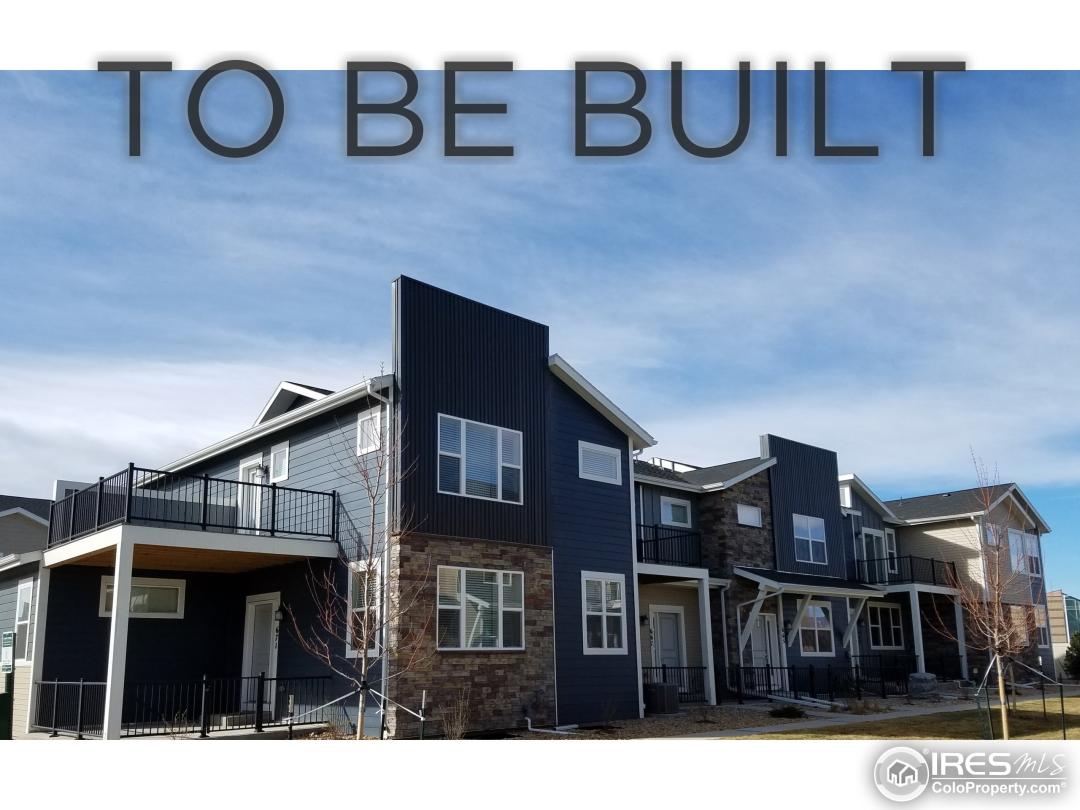Property Description
Close out! Award winning 4 bedroom floor plan features mountain views, dual master suites, one on main floor, with spacious walk in closets. Kitchen and bathrooms feature granite tops and wood and tile floors! The open floor plan, stainless appliances with gas range and fridge and beautiful center island make this home the perfect gathering place! Unfinished basement, 2 car garage, window coverings, AC, tank less water heater, limitless interior design options!General Features
| MLS: 820494 | Status: Sold |
| Listing Office: DFH Colorado Realty LLC | Listing Office Phone: 720-457-5829 |
| Style: Two | Construction: Wood/Frame,Stone,Composition Siding |
| Bedrooms: 4 | Baths: 4 |
| Cooling: Central Air | Heating: Forced Air |
| Total SqFt: 3,320ft² | Finished SqFt: 2,280ft² |
| Above Ground SqFt: 2,280ft² |
Room Sizes
| Laundry Room: 7ft x 8ft | Kitchen: 13ft x 14ft |
| Great Room: 12ft x 20ft | Master Bedroom: 13ft x 20ft |
| Bedroom 2: 12ft x 15ft | Bedroom 3: 10ft x 12ft |
| Bedroom 4: 10ft x 13ft |
School Information
| District: ST Vrain Dist RE 1J |
| Elementary: Eagle Crest |
| Middle: Altona |
| High: Silver Creek |
Taxes & Fees
| Tax Year: 2017 |
| HOA Fee: $185.00 |
Additional Information
| Outdoor Features: Patio,Deck, , , , |
| Common Amenities: Park |
| New Financing: Cash,Conventional,FHA,VA Loan,1031 Exchange |
| Construction: Wood/Frame,Stone,Composition Siding |
| Energy Features: , Window Coverings |
| Utilities: Natural Gas Available,Electricity Available |

