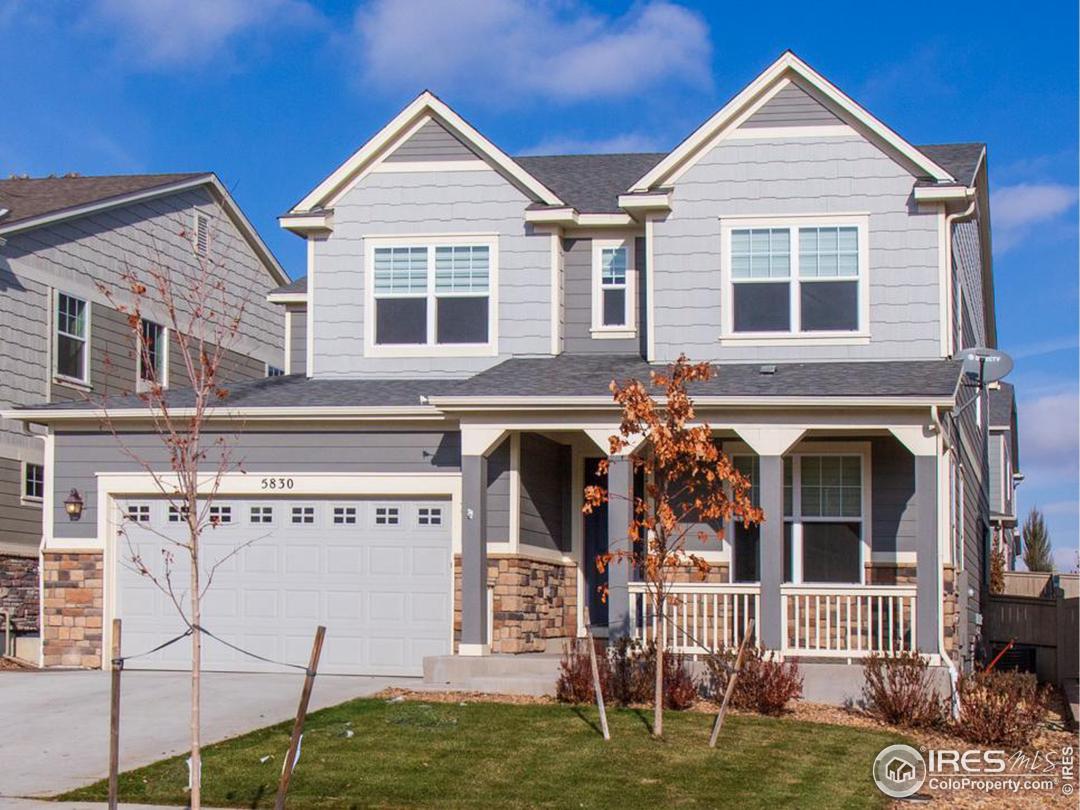Property Description
Beautiful light and open concept West Longmont home. You will love the family functional floor plan that is perfect for entertaining. Featuring main level study, wood floors, vaulted ceilings and designer lighting and custom window blinds throughout. Large gourmet kitchen with upgraded KitchenAid stainless appliances, double ovens, kitchen island with breakfast bar, large pantry, slab granite and designer glass tile backsplash. Kitchen opens to covered patio, dining and living rooms. Large 2nd level loft family room, REC room or playroom. Convenient 2nd level laundry room. Full unfinished basement is ready to finish as you need for up to an additional 1,300 sqft. 3 car tandem garage. Low maintenance professionally landscaped with covered patio and an additional large custom patio. 15 minutes to Boulder. You won't be disappointed!General Features
| MLS: 900312 | Status: Sold |
| Listing Office: RE/MAX of Boulder Annex | Listing Office Phone: 303-449-7000 |
| Style: Two | Construction: Wood/Frame |
| Bedrooms: 3 | Baths: 3 |
| Cooling: Central Air,Ceiling Fan(s) | Heating: Forced Air |
| Total SqFt: 4,176ft² | Finished SqFt: 2,865ft² |
| Above Ground SqFt: 2,865ft² | Acreage: 0.13 acres |
| Lot Size: 5,450ft² |
Room Sizes
| Office/Study: 11ft x 13ft | Dining Room: 11ft x 13ft |
| Laundry Room: 5ft x 6ft | Kitchen: 12ft x 17ft |
| Living Room: 16ft x 16ft | Family Room: 12ft x 15ft |
| Master Bedroom: 14ft x 17ft | Bedroom 2: 11ft x 12ft |
| Bedroom 3: 11ft x 11ft |
School Information
| District: ST Vrain Dist RE 1J |
| Elementary: Blue Mountain |
| Middle: Altona |
| High: Silver Creek |
Taxes & Fees
| Tax Amount: $3,775 |
| Tax Year: 2018 |
| HOA Fee: $50.00 |
Additional Information
| Fireplaces: Gas,Living Room |
| Outdoor Features: Patio, Tandem, , , Lawn Sprinkler System |
| Common Amenities: Playground,Park |
| New Financing: Cash,Conventional |
| Construction: Wood/Frame |
| Energy Features: Southern Exposure, Window Coverings |
| Utilities: Natural Gas Available,Electricity Available,Cable Available |

