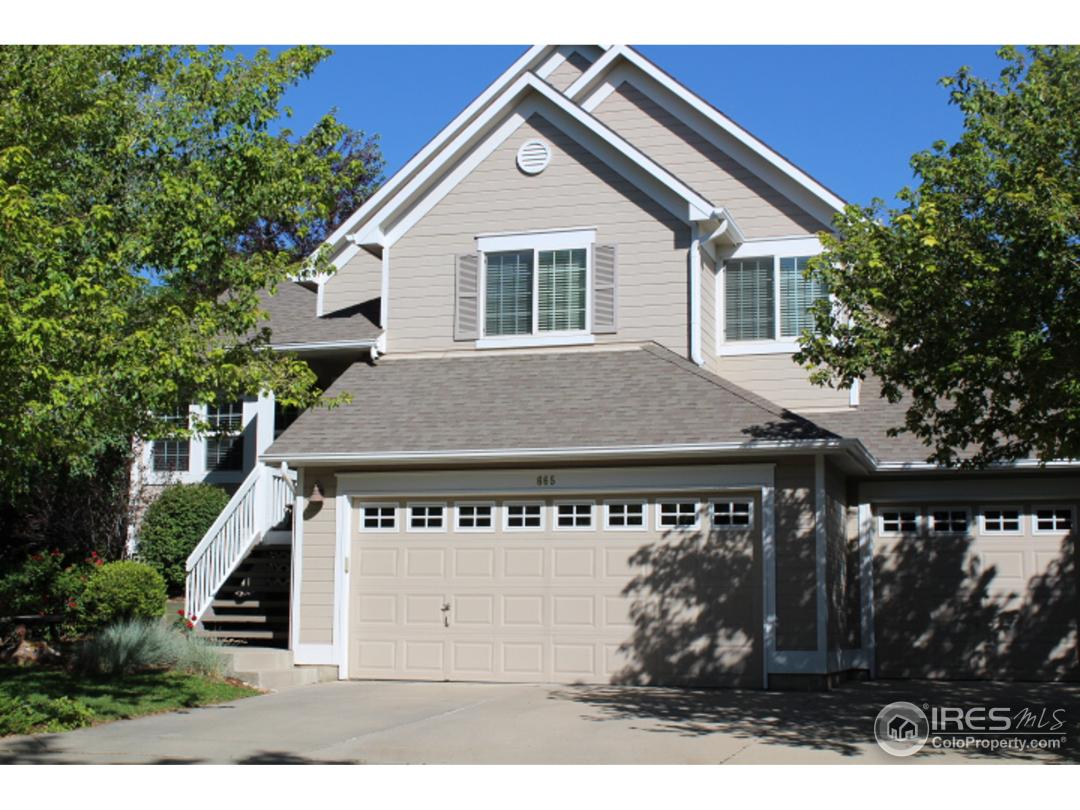Property Description
This home is located on a quite tree lined cul-de-sac in the desirable Indian Peaks subdivision. You'll love the peaceful flagstone patio in the front yard. The backyard has a sanctuary like setting surrounded by trees and flowering bushes which backs up to the open space green belt. The home features an eat-in kitchen with French doors that open to the back yard deck. The master bedroom has a full bath and walk-in closet is located upstairs along with the other 2 bedrooms and full bathroom.General Features
| MLS: 825529 | Status: Sold |
| Listing Office: RE/MAX Alliance-Lsvl | Listing Office Phone: 303-666-6500 |
| Style: Tri-Level | Construction: Wood/Frame |
| Bedrooms: 3 | Baths: 3 |
| Cooling: Central Air | Heating: Forced Air |
| Total SqFt: 2,201ft² | Finished SqFt: 1,269ft² |
| Above Ground SqFt: 1,269ft² | Acreage: 0.14 acres |
| Lot Size: 6,215ft² |
Room Sizes
| Laundry Room: 3ft x 6ft | Kitchen: 13ft x 15ft |
| Master Bedroom: 10ft x 12ft |
School Information
| District: Boulder Valley Dist RE2 |
| Elementary: Lafayette |
| Middle: Angevine |
| High: Centaurus |
Taxes & Fees
| Tax Amount: $2,565 |
| Tax Year: 2016 |
| HOA Fee: $69.58 |
Additional Information
| Fireplaces: Gas,Gas Logs Included |
| Outdoor Features: Patio, , , , Lawn Sprinkler System, Cul-De-Sac |
| Road Access: City Street |
| New Financing: Cash,Conventional,FHA,VA Loan |
| Construction: Wood/Frame |
| Energy Features: , Window Coverings |
| Utilities: Natural Gas Available,Electricity Available,Cable Available |

