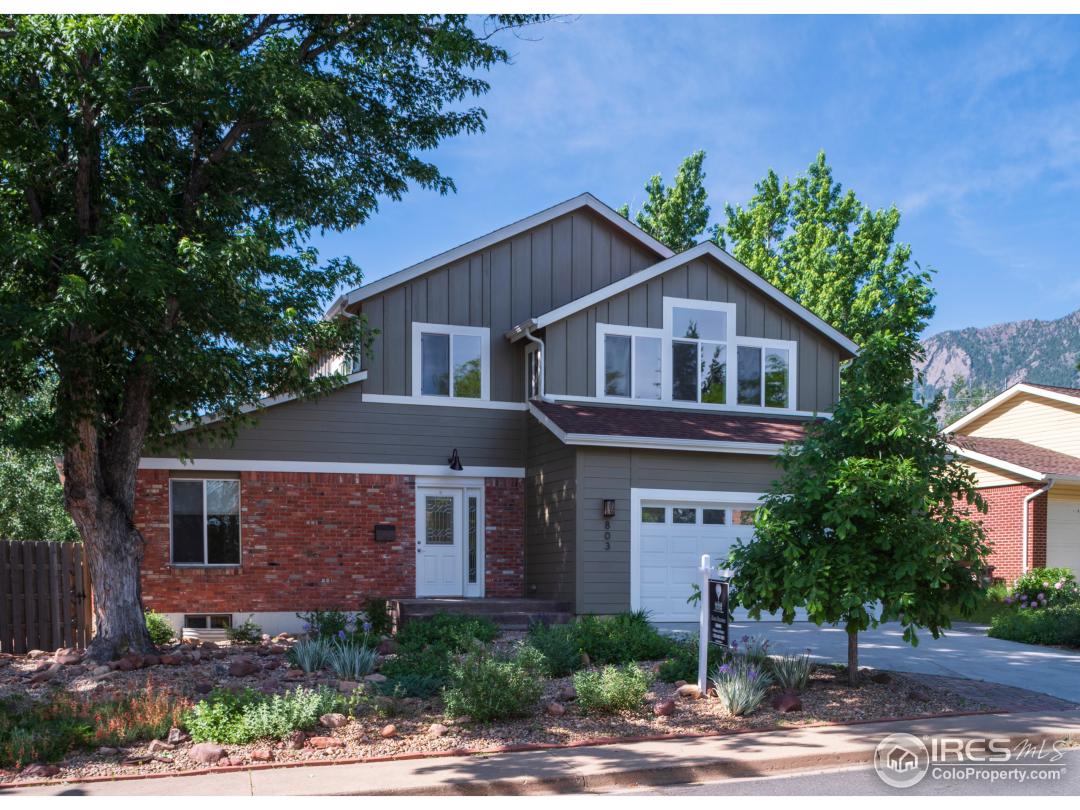Property Description
Remodeled upper Table Mesa home features 4 bd/5 bth, attached 2+ car garage & 360 views on a south facing lot. Expanded upper level w/vaulted ceilings, large great room, master suite w/bath & walk-in closet, 2nd bd/office and wet bar. The 2nd flr deck, accessed from great room & master, offers stunning views of Flatirons/Devils Thumb. Owned solar, main floor suite, bonus updated Bsmnt TV room w/bath & extra storage throughout. Walking distance to trails, Bear Creek Elementary, & S Boulder Rec.General Features
| MLS: 853404 | Status: Sold |
| Listing Office: RE/MAX Alliance on Walnut | Listing Office Phone: 303-442-3180 |
| Style: Two | Construction: Wood/Frame,Brick/Brick Veneer |
| Bedrooms: 4 | Baths: 5 |
| Cooling: Ceiling Fan(s) | Heating: Forced Air |
| Total SqFt: 3,053ft² | Finished SqFt: 2,195ft² |
| Above Ground SqFt: 2,195ft² | Acreage: 0.17 acres |
| Lot Size: 7,190ft² |
Room Sizes
| Laundry Room: 10ft x 12ft | Kitchen: 10ft x 17ft |
| Rec Room: 23ft x 13ft | Family Room: 14ft x 19ft |
| Great Room: 20ft x 13ft | Master Bedroom: 12ft x 15ft |
| Bedroom 2: 11ft x 10ft | Bedroom 3: 11ft x 12ft |
| Bedroom 4: 10ft x 14ft |
School Information
| District: Boulder Valley Dist RE2 |
| Elementary: Bear Creek |
| Middle: Southern Hills |
| High: Fairview |
Taxes & Fees
| Tax Amount: $5,488 |
| Tax Year: 2017 |
Additional Information
| Outdoor Features: Deck, , Lighting, , Curbs, Gutters, Sidewalks, Level |
| Road Access: City Street |
| New Financing: Cash,Conventional |
| Construction: Wood/Frame,Brick/Brick Veneer |
| Energy Features: , Window Coverings |
| Utilities: Natural Gas Available,Electricity Available |

