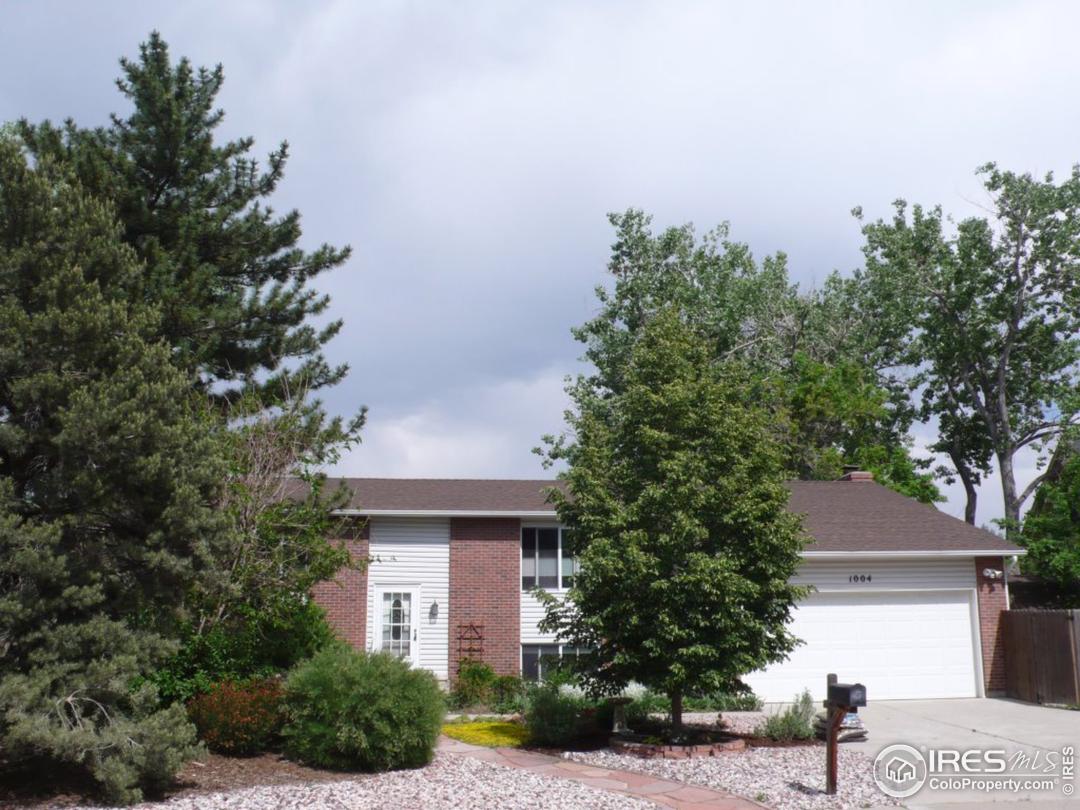$420,000
3 Bedrooms ,
2 Bathrooms
Property Description
Great cul-de-sac location bordering trees and open space with a bike path that will take you right to town! Main floor has an open floor plan, hardwood floors in entry and DR, 2 bedrooms, bath, and updated eat-in kitchen with a large island, tile counters and floor. The lower level has a bedroom, study, bath, family room with a fireplace, and a spacious rec room with a large media cabinet that's included. Newer windows, nice deck and large shed. Showings begin 6-23-2013 2-4 at open house.General Features
| MLS: 711742 | Status: Sold |
| Listing Office: RE/MAX Alliance-Boulder | Listing Office Phone: 303-442-3180 |
| Style: Bi-Level | Construction: Vinyl Siding |
| Bedrooms: 3 | Baths: 2 |
| Cooling: Evaporative Cooling | Heating: Forced Air |
| Total SqFt: 2,110ft² | Finished SqFt: 1,185ft² |
| Above Ground SqFt: 1,185ft² | Acreage: 0.20 acres |
| Lot Size: 8,756ft² |
Room Sizes
| Office/Study: 11ft x 12ft | Dining Room: 13ft x 16ft |
| Kitchen: 11ft x 17ft | Living Room: 12ft x 18ft |
| Family Room: 14ft x 24ft | Master Bedroom: 12ft x 14ft |
| Bedroom 2: 9ft x 12ft | Bedroom 3: 11ft x 12ft |
School Information
| District: Boulder Valley Dist RE2 |
| Elementary: Louisville |
| Middle: Louisville |
| High: Monarch |
Taxes & Fees
| Tax Amount: $2,129 |
| Tax Year: 2012 |
Additional Information
| Fireplaces: Family/Recreation Room Fireplace |
| Outdoor Features: Deck, Garage Door Opener, , Storage, Cul-De-Sac, Level, Abuts Public Open Space |
| Construction: Vinyl Siding |
| Energy Features: , Window Coverings, Double Pane Windows |
| Utilities: Natural Gas Available,Electricity Available,Cable Available |

