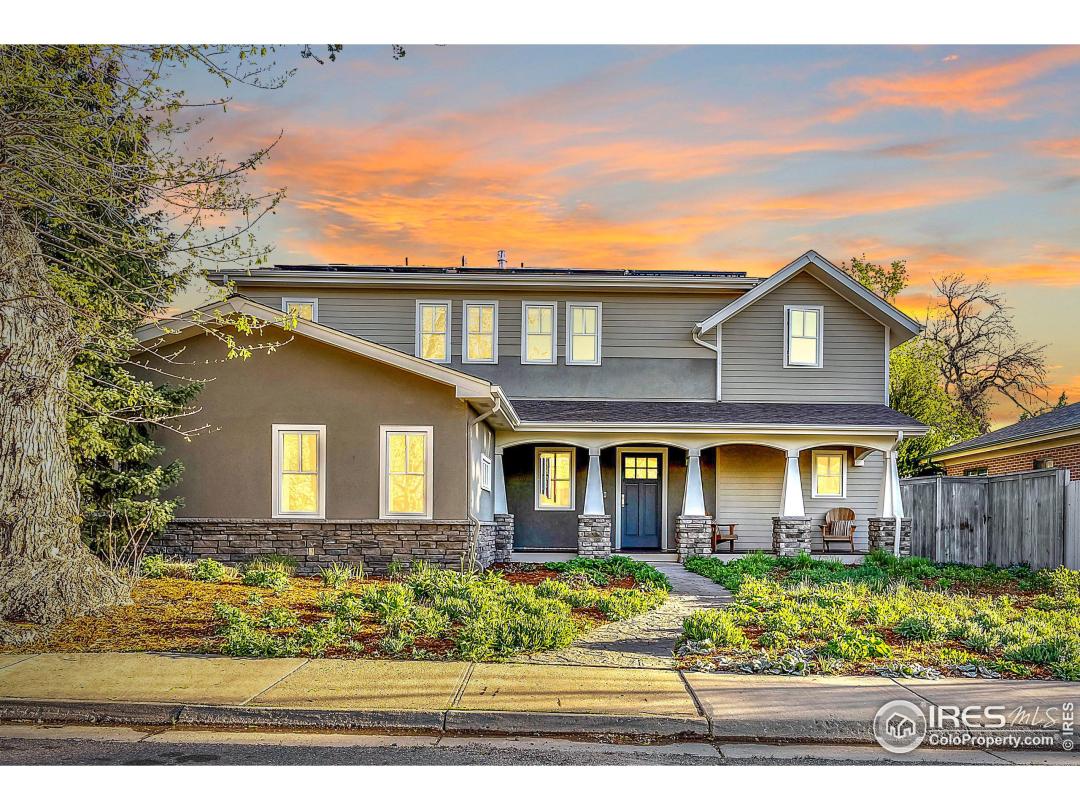$2,675,000
4 Bedrooms ,
4 Bathrooms
Property Description
Situated in ultra-desirable Newlands neighborhood, this updated, sun-drenched home is a short walk away from North Boulder Park, Ideal Market Shopping Center, North Boulder Rec Center, and the Sanitas Goat Trail. Airy and bright, the floorplan is clean, modern, and open with high ceilings throughout and peek-a-boo mountain views. Sunlight streams through its mix of updated get-away and connected interior spaces, with abundant patios and decks for indoor/outdoor living. The main floor flows seamlessly into the gorgeous, very private, professionally landscaped backyard. Enjoy the backyard water feature, flowers, apple and plum trees, and raised stone vegetable bed. A private, detached heated/cooled Studio lives amidst the serene garden, a natural catalyst for creativity with easy client access. Step back into the great room to cook in the modern, functional kitchen, share an intimate meal in the dining area, or cozy up to the basalt herringbone tiled fireplace to relax with family or friGeneral Features
| MLS: 982379 | Status: Sold |
| Listing Office: Compass - Boulder | Listing Office Phone: 303-487-5472 |
| Virtual Tour: https://youtu.be/NF6b_RJE1o0 | Style: Two |
| Construction: Wood/Frame,Stone,Composition Siding,Stucco | Bedrooms: 4 |
| Baths: 4 | Cooling: Central Air,Room Air Conditioner,Ceiling Fan(s) |
| Heating: Forced Air,Radiator,2 or more Heat Sources | Total SqFt: 3,649ft² |
| Finished SqFt: 2,634ft² | Above Ground SqFt: 2,634ft² |
| Acreage: 0.14 acres | Lot Size: 5,991ft² |
Room Sizes
| Office/Study: 10ft x 17ft | Dining Room: 9ft x 14ft |
| Laundry Room: 5ft x 16ft | Kitchen: 13ft x 14ft |
| Living Room: 14ft x 18ft | Rec Room: 15ft x 19ft |
| Family Room: 16ft x 18ft | Master Bedroom: 12ft x 16ft |
| Bedroom 2: 11ft x 12ft | Bedroom 3: 11ft x 12ft |
| Bedroom 4: 10ft x 17ft | Bedroom 5: 12ft x 15ft |
Taxes & Fees
| Tax Amount: $13,904 |
| Tax Year: 2021 |
Additional Information
| Fireplaces: Gas,Gas Logs Included,Living Room |
| Outdoor Features: Patio,Deck, Garage Door Opener, Alley Access, Gas Grill, Lighting, Storage, Outbuildings, Curbs, Gutters, Sidewalks, Fire Hydrant within 500 Feet, Lawn Sprinkler System, Level, Within City Limits |
| Road Access: City Street,Alley |
| Disabled Access: Level Lot,Level Drive,Near Bus,Accessible Doors,Accessible Entrance,Main Floor Bath,Main Level Laundry |
| New Financing: Cash,Conventional |
| Construction: Wood/Frame,Stone,Composition Siding,Stucco |
| Energy Features: Southern Exposure,Thermostat, Window Coverings, Wood Frames, Skylight(s), Double Pane Windows |
| Utilities: Natural Gas Available,Electricity Available,Cable Available,Underground Utilities |

