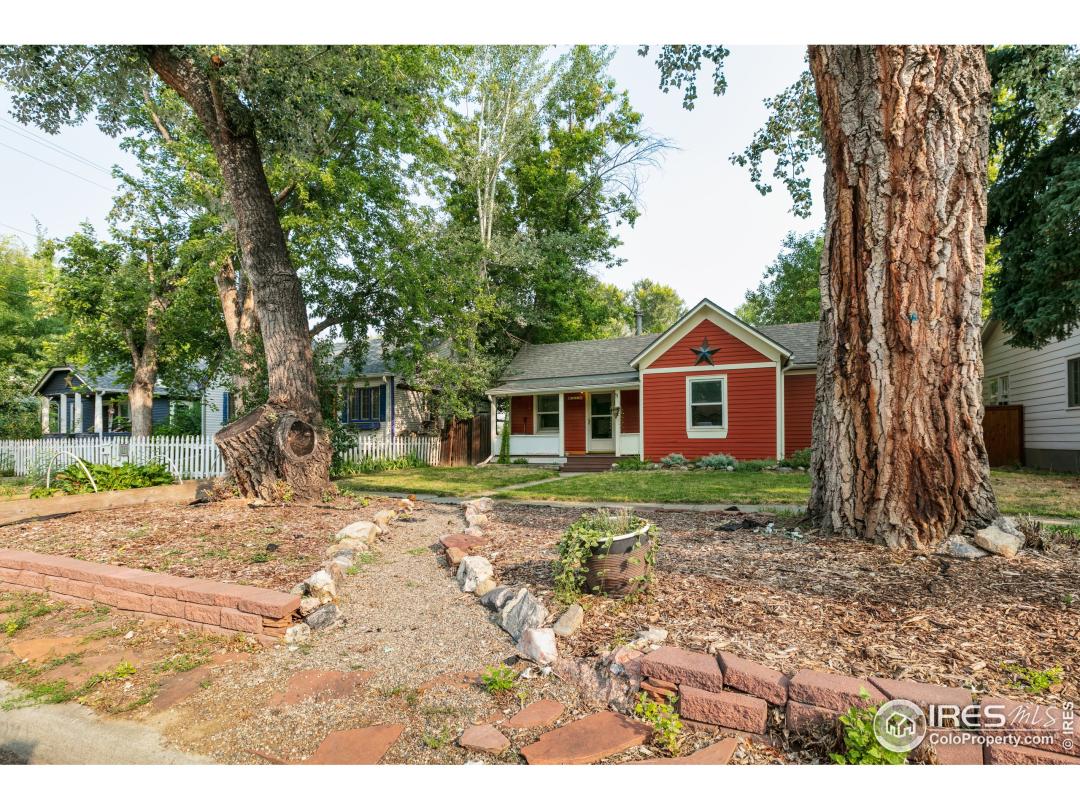$340,000
2 Bedrooms ,
1 Bathroom
Property Description
Old Towne Bungalow Charmer with 2 Bedrooms, walk in closets & 1 large bathroom, located on an oversized private lot with a detached 1 car garage with ally access. This Ranch plan features beautiful wood floors throughout, tile in the kitchen, spacious dining room and living room areas. Entertain guests on the large redwood deck in back or inviting front porch. All appliances are included. Close to everything you love about downtown Longmont. Don't wait, this one won't last long. Easy to show.General Features
| MLS: 924477 | Status: Sold |
| Listing Office: The Colorado RE Group LLC | Listing Office Phone: 720-203-7400 |
| Style: One | Construction: Wood/Frame,Wood Siding |
| Bedrooms: 2 | Baths: 1 |
| Heating: Forced Air,Wood Stove | Total SqFt: 917ft² |
| Finished SqFt: 917ft² | Above Ground SqFt: 917ft² |
| Acreage: 0.14 acres | Lot Size: 6,011ft² |
Room Sizes
| Dining Room: 13ft x 11ft | Laundry Room: 6ft x 12ft |
| Kitchen: 11ft x 10ft | Living Room: 16ft x 11ft |
| Master Bedroom: 12ft x 12ft | Bedroom 2: 8ft x 12ft |
Taxes & Fees
| Tax Amount: $1,653 |
| Tax Year: 2019 |
Additional Information
| Outdoor Features: Patio,Deck, Garage Door Opener, Lighting, , Curbs, Fire Hydrant within 500 Feet |
| Road Access: City Street |
| Disabled Access: Level Lot |
| New Financing: Cash,Conventional,FHA,VA Loan |
| Construction: Wood/Frame,Wood Siding |
| Energy Features: Southern Exposure, Window Coverings, Storm Window(s) |
| Utilities: Natural Gas Available,Electricity Available,Cable Available |

