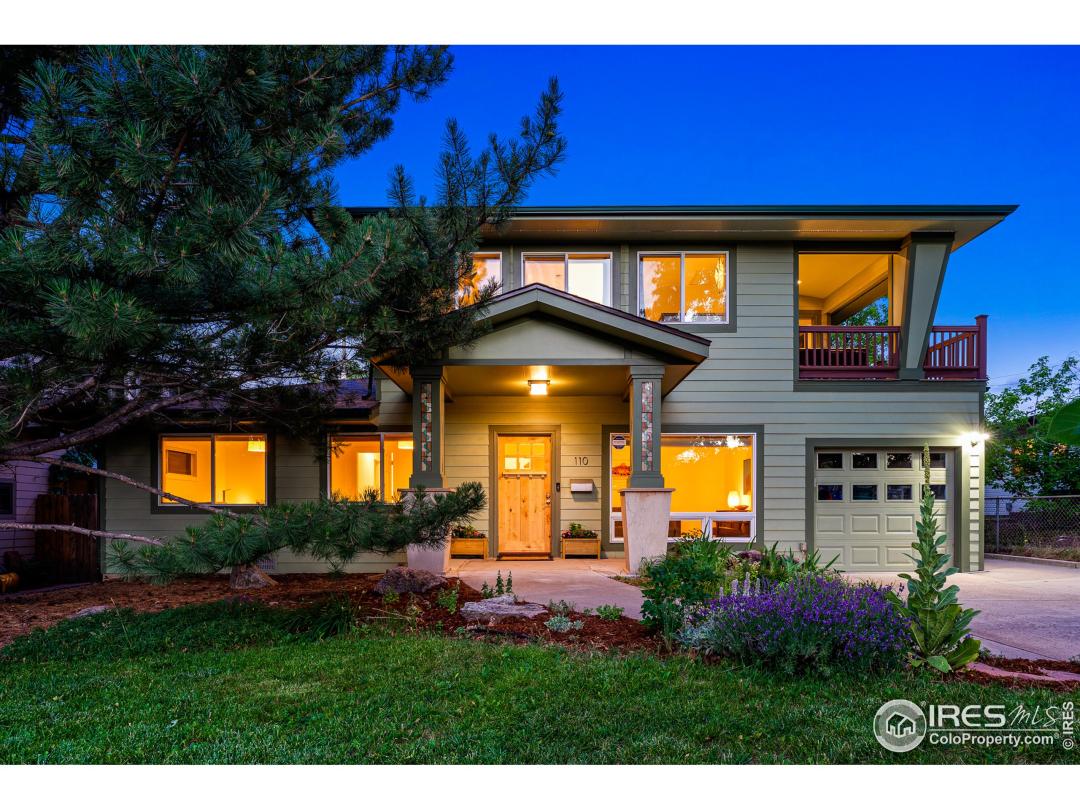$1,095,000
5 Bedrooms ,
3 Bathrooms
Property Description
This rare two-story home in Boulder's Martin Acres is completely move-in ready! There are multiple living areas, including a great room/dining room off the kitchen, a living room on the main level, plus a bonus area on second floor with a gas fireplace, and Flatiron views from your west-facing deck. Brand new roof installed this year, plus a new furnace in 2021 and new hardwood floors in 2018. French doors open to a stone patio and Aspen trees out back. Plus hiking trails right across the street. This type of property doesn't come up often!General Features
| MLS: 970890 | Status: Sold |
| Listing Office: Porchlight RE Group-Boulder | Listing Office Phone: 303-733-5335 |
| Style: Two | Construction: Wood/Frame |
| Bedrooms: 5 | Baths: 3 |
| Cooling: Central Air,Ceiling Fan(s) | Heating: Forced Air |
| Total SqFt: 2,487ft² | Finished SqFt: 2,487ft² |
| Above Ground SqFt: 2,487ft² | Acreage: 0.15 acres |
| Lot Size: 6,457ft² |
Room Sizes
| Dining Room: 13ft x 20ft | Laundry Room: 4ft x 7ft |
| Kitchen: 13ft x 8ft | Living Room: 12ft x 13ft |
| Master Bedroom: 15ft x 18ft | Bedroom 2: 11ft x 9ft |
| Bedroom 3: 8ft x 13ft | Bedroom 4: 9ft x 20ft |
| Bedroom 5: 12ft x 10ft |
School Information
| District: Boulder Valley Dist RE2 |
| Elementary: Creekside |
| Middle: Manhattan |
| High: Fairview |
Taxes & Fees
| Tax Amount: $5,487 |
| Tax Year: 2021 |
Additional Information
| Fireplaces: Gas,Family/Recreation Room Fireplace,Great Room,Fireplace Tools Included |
| Outdoor Features: Patio, Garage Door Opener, Oversized, Lighting, Balcony, , Sidewalks, Lawn Sprinkler System, Level, Within City Limits |
| Road Access: City Street |
| Disabled Access: Level Lot,Level Drive,Near Bus,Main Level Bedroom |
| New Financing: Cash,Conventional,VA Loan |
| Construction: Wood/Frame |
| Energy Features: , Window Coverings, Double Pane Windows |
| Utilities: Natural Gas Available,Electricity Available,Cable Available |

