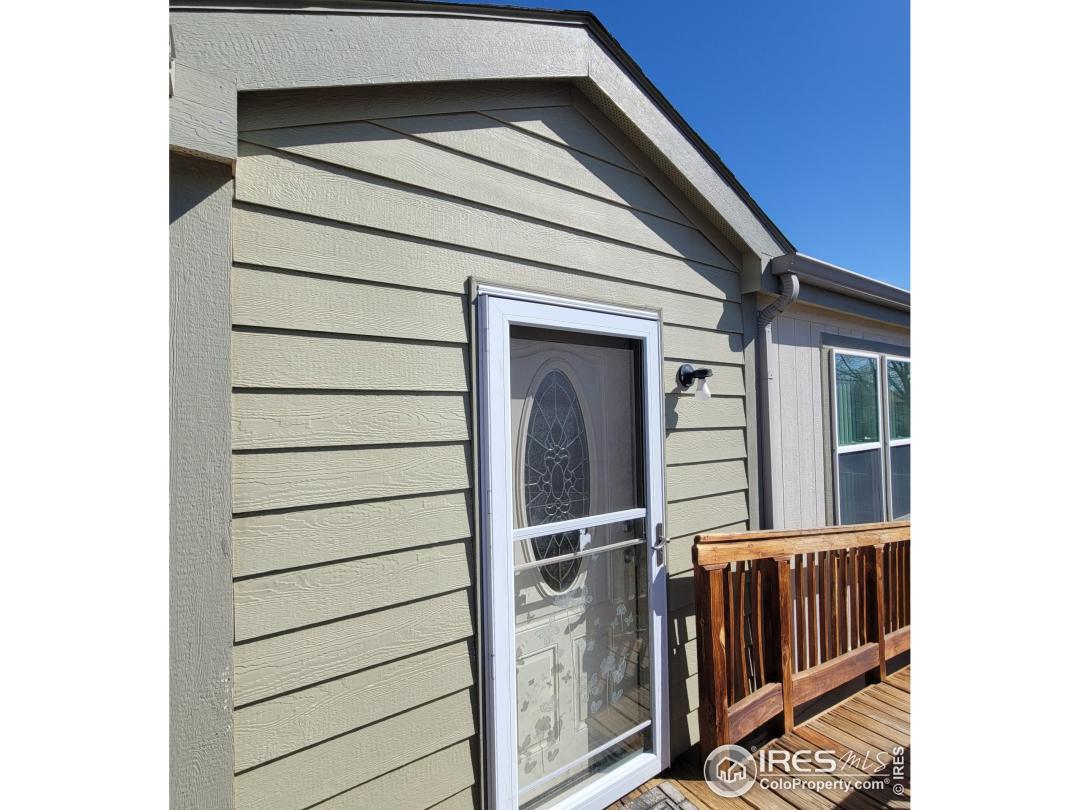$124,900
4 Bedrooms ,
2 Bathrooms
Property Description
Open floor plan in this newer unit. One of the largest plans the community offers, 3 Bedrooms, plus study could be 4th bedroom. 2 full baths, Master bedroom with huge walkin closet and luxury master bath with soaking tub. Huge kitchen with breakfast bar, baking counter with electricity, tons of cabinets for storage! TV and electric fpl included, all appliances included as well. Seller to have carpets and home professionally cleaned upon closing. Situated in the Longview community which offers clubhouse, pool, walking paths, catch and release fishing pond. You won't be disappointed.General Features
| MLS: 4609 | Status: Sold |
| Listing Office: RE/MAX Nexus | Listing Office Phone: 970-295-4760 |
| Construction: Composition Siding | Bedrooms: 4 |
| Baths: 2 | Cooling: Central Air,Ceiling Fan(s) |
| Heating: Forced Air | Total SqFt: 1,680ft² |
Room Sizes
| Office/Study: 12ft x 10ft | Dining Room: 10ft x 12ft |
| Laundry Room: 6ft x 10ft | Kitchen: 12ft x 21ft |
| Living Room: 12ft x 13ft | Master Bedroom: 13ft x 13ft |
| Bedroom 2: 10ft x 12ft | Bedroom 3: 10ft x 12ft |
| Bedroom 4: 12ft x 10ft |
Taxes & Fees
| Tax Amount: $590 |
| Tax Year: 2019 |
Additional Information
| Fireplaces: Electric |
| Outdoor Features: Deck, , Land Lease, Storage, Abuts Farm Land |
| Disabled Access: Accessible Approach with Ramp,Level Lot,Level Drive,Stall Shower |
| New Financing: Cash,Chattel |
| Construction: Composition Siding |
| Energy Features: , Window Coverings, Skylight(s), Double Pane Windows |
| Utilities: Natural Gas Available |

