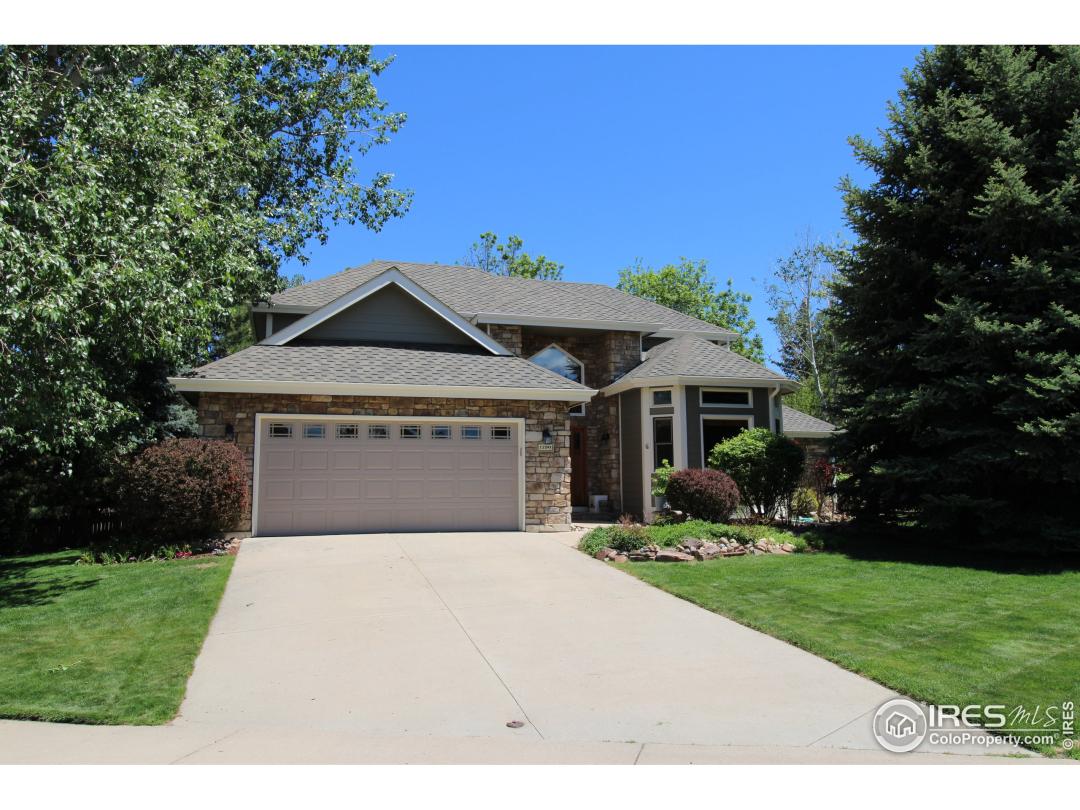$950,000
5 Bedrooms ,
4 Bathrooms
Property Description
Beautiful home in Summerhill at Harper Lake. Quiet location, large lot, mature landscaping abutting path to Harper Lake, Coyote Run Open Space & Leon Wurl Wildlife Santuary. 2-story, open floor plan, solid wood floors. Spacious great room - gas fireplace. Large kitchen - granite counters, pantry, big breakfast nook, lots of prep space & cabinets + separate dining room. Rare main floor master suite - updated, private luxury master bath, tile floors + double vanity - granite counters, european glass door shower, jetted soaking tub, - 2 walk-in closets & sliding door to back deck. Main level 1/2 guest bath & laundry. Upstairs you'll find a nice loft - open wood rails, 2 secondary bedrooms + full bath. Amazing basement finish - huge rec-room, room for pool table, gaming area, home theater area, wet bar, full bath & 2 bedrooms. New furnace, AC, water heater & humidifier. Newer exterior paint, roof, gutters, garage door & opener. Private yard with large composite deck, mature landscaping.General Features
| MLS: 913535 | Status: Sold |
| Listing Office: RE/MAX Alliance-Lsvl | Listing Office Phone: 303-666-6500 |
| Style: Two | Construction: Wood/Frame,Brick/Brick Veneer,Composition Siding,Painted/Stained |
| Bedrooms: 5 | Baths: 4 |
| Cooling: Central Air,Ceiling Fan(s) | Heating: Forced Air,2 or more Heat Sources,Humidity Control,Wall Furnace |
| Total SqFt: 4,070ft² | Finished SqFt: 2,322ft² |
| Above Ground SqFt: 2,322ft² | Acreage: 0.26 acres |
| Lot Size: 11,513ft² |
Room Sizes
| Office/Study: 9ft x 12ft | Dining Room: 13ft x 14ft |
| Laundry Room: 5ft x 6ft | Kitchen: 13ft x 25ft |
| Rec Room: 19ft x 41ft | Great Room: 16ft x 20ft |
| Master Bedroom: 13ft x 15ft | Bedroom 2: 11ft x 13ft |
| Bedroom 3: 10ft x 11ft | Bedroom 4: 12ft x 13ft |
| Bedroom 5: 10ft x 12ft |
School Information
| District: Boulder Valley Dist RE2 |
| Elementary: Coal Creek |
| Middle: Louisville |
| High: Monarch |
Taxes & Fees
| Tax Amount: $6,558 |
| Tax Year: 2019 |
Additional Information
| Fireplaces: 2+ Fireplaces,Gas,Gas Logs Included,Great Room,Basement |
| Outdoor Features: Deck, Garage Door Opener, Lighting, , Curbs, Sidewalks, Fire Hydrant within 500 Feet |
| Road Access: City Street |
| Disabled Access: Level Lot,Level Drive,Accessible Doors,Main Floor Bath,Main Level Bedroom,Main Level Laundry |
| New Financing: Cash,Conventional,FHA,VA Loan |
| Construction: Wood/Frame,Brick/Brick Veneer,Composition Siding,Painted/Stained |
| Energy Features: Southern Exposure,HVAC,Thermostat, Window Coverings, Wood Frames, Double Pane Windows |
| Utilities: Natural Gas Available,Electricity Available,Cable Available |

