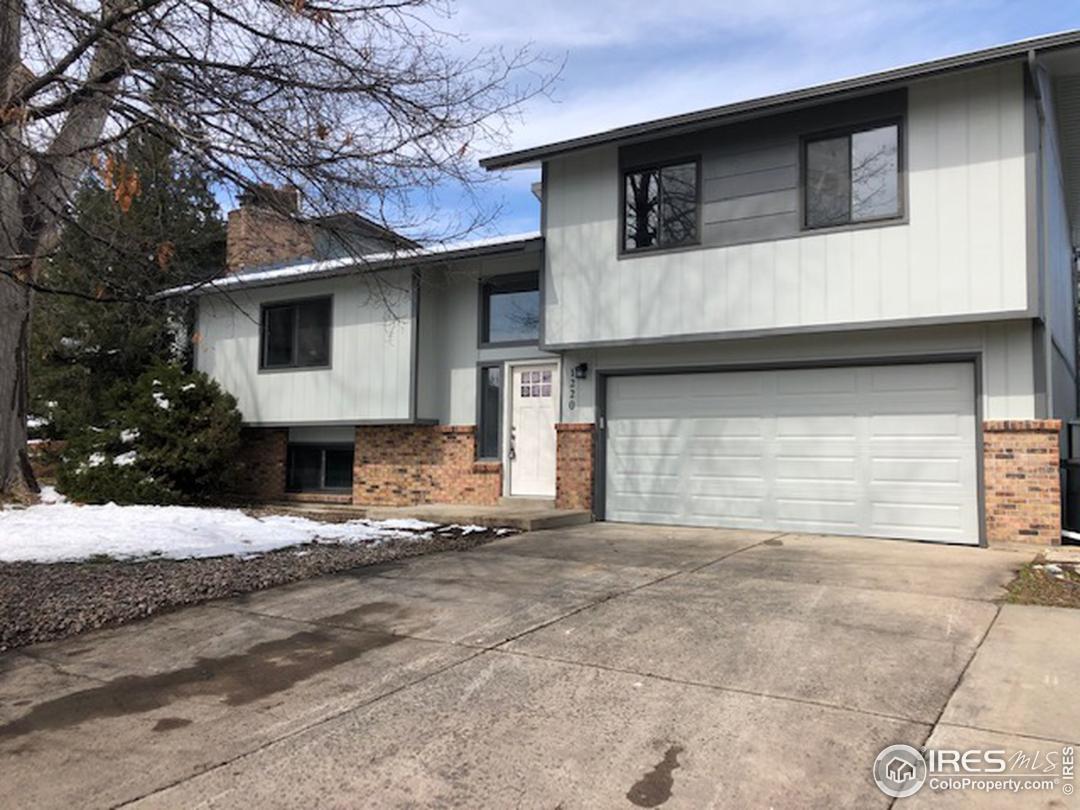$499,900
3 Bedrooms ,
3 Bathrooms
Property Description
Beautiful remodel close to park and walking trails on Cul De Sac! New paint inside and out, White Shaker Cabinets w Granite Slab Counter tops, Undermount sinks, Custom Backsplash, Crown Molding, New Flooring Through Out, New Carpet, Updated Bathrooms w trendy subway tile, New Stainless Steel Appliances w Hood Vent, 2 Fireplaces, Vaulted Ceilings, Rod Iron Railings, large deck, big back yard. Agent owned Buyer to Verify room measurementsGeneral Features
| MLS: 907323 | Status: Sold |
| Listing Office: The TC Group, LLC | Listing Office Phone: 970-776-3305 |
| Style: Four-Level | Construction: Wood/Frame |
| Bedrooms: 3 | Baths: 3 |
| Heating: Forced Air | Total SqFt: 1,724ft² |
| Finished SqFt: 1,180ft² | Above Ground SqFt: 1,180ft² |
| Acreage: 0.18 acres | Lot Size: 7,996ft² |
Room Sizes
| Laundry Room: 6ft x 5ft | Kitchen: 8ft x 10ft |
| Master Bedroom: 12ft x 14ft | Bedroom 2: 12ft x 11ft |
| Bedroom 3: 13ft x 12ft |
School Information
| District: Boulder Valley Dist RE2 |
| Elementary: Aspen Creek |
| Middle: Angevine |
| High: Boulder |
Taxes & Fees
| Tax Amount: $2,624 |
| Tax Year: 2019 |
Additional Information
| Fireplaces: 2+ Fireplaces |
| Outdoor Features: Deck, , , , Zero Lot Line, Curbs, Gutters, Sidewalks, Mineral Rights Excluded, Cul-De-Sac |
| Disabled Access: Level Lot |
| New Financing: Cash,Conventional,FHA,VA Loan |
| Construction: Wood/Frame |
| Energy Features: , |
| Utilities: Natural Gas Available,Electricity Available |

