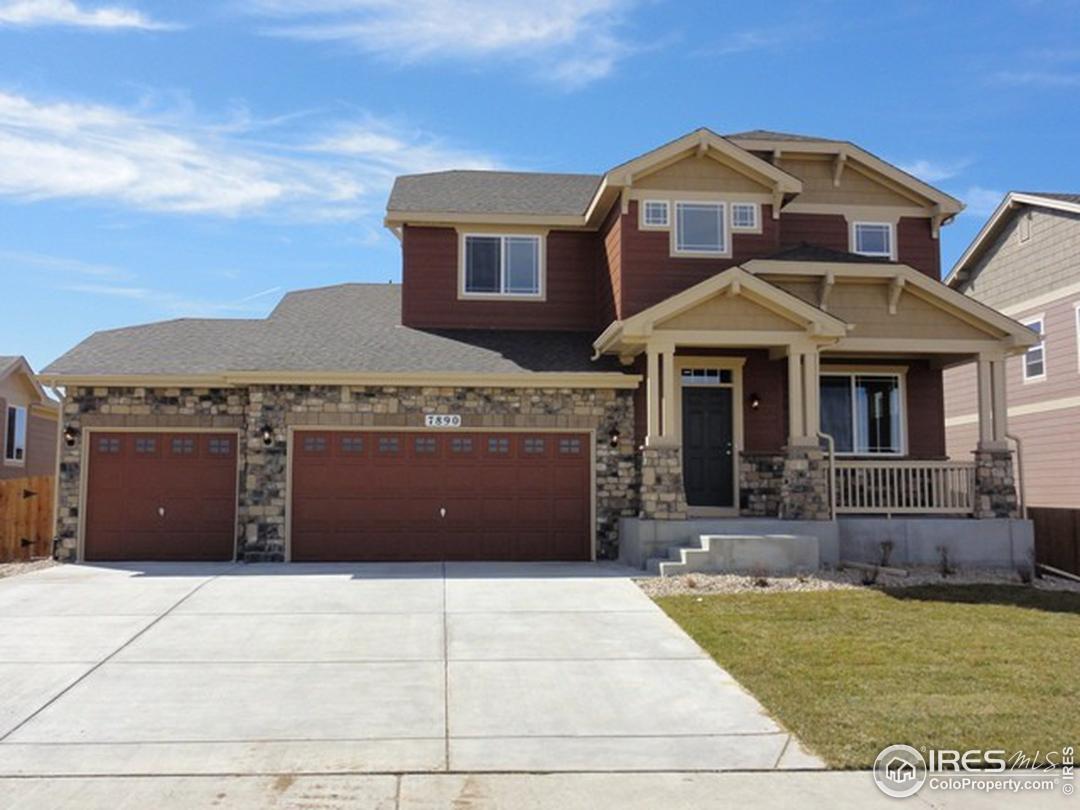$420,000
4 Bedrooms ,
4 Bathrooms
Property Description
BRAND NEW HOME W/BUILDER WARRANTY! INCREDIBLE MAIN FLOOR MASTER WITH 3 BDRMS AND LARGE LOFT UPSTAIRS. SITS IN A CUL-DE-SAC ON AN OVERSIZED LOT WITH A 3 CAR GARAGE. VERY OPEN LAYOUT WITH GRANITE, HARDWOOD FLOORS, STAINLESS STEEL APPLIANCES, FIREPLACE, DEN/OFFICE, LOFT AND MUCH MORE! FULL FRONT YARD LANDSCAPING AND FULL FENCING IS INCLUDED. THIS IS A MUST SEE!General Features
| MLS: 725347 | Status: Sold |
| Listing Office: RE/MAX of Cherry Creek | Listing Office Phone: 303-320-1556 |
| Style: Two | Construction: Wood/Frame,Stone,Composition Siding |
| Bedrooms: 4 | Baths: 4 |
| Cooling: Central Air | Heating: Forced Air |
| Total SqFt: 3,908ft² | Finished SqFt: 2,499ft² |
| Above Ground SqFt: 2,499ft² | Acreage: 0.28 acres |
| Lot Size: 12,118ft² |
Room Sizes
| Office/Study: 11ft x 10ft | Kitchen: 13ft x 13ft |
| Family Room: 19ft x 11ft | Master Bedroom: 17ft x 12ft |
| Bedroom 2: 15ft x 14ft | Bedroom 3: 12ft x 11ft |
| Bedroom 4: 12ft x 11ft |
School Information
| District: Brighton Dist 27J |
| Elementary: Other |
| Middle: Prairie View |
| High: Prairie View |
Taxes & Fees
| Tax Amount: $3,010 |
| Tax Year: 2013 |
| HOA Fee: $55.00 |
Additional Information
| Fireplaces: Gas,Gas Logs Included,Great Room |
| Outdoor Features: Patio, , , , Curbs, Gutters, Sidewalks, Lawn Sprinkler System, Cul-De-Sac |
| Common Amenities: Playground,Park |
| Road Access: City Street |
| Disabled Access: Main Floor Bath,Main Level Bedroom,Main Level Laundry |
| New Financing: Cash,Conventional,FHA,VA Loan |
| Construction: Wood/Frame,Stone,Composition Siding |
| Energy Features: HVAC, Double Pane Windows |
| Utilities: Natural Gas Available,Electricity Available,Cable Available |

