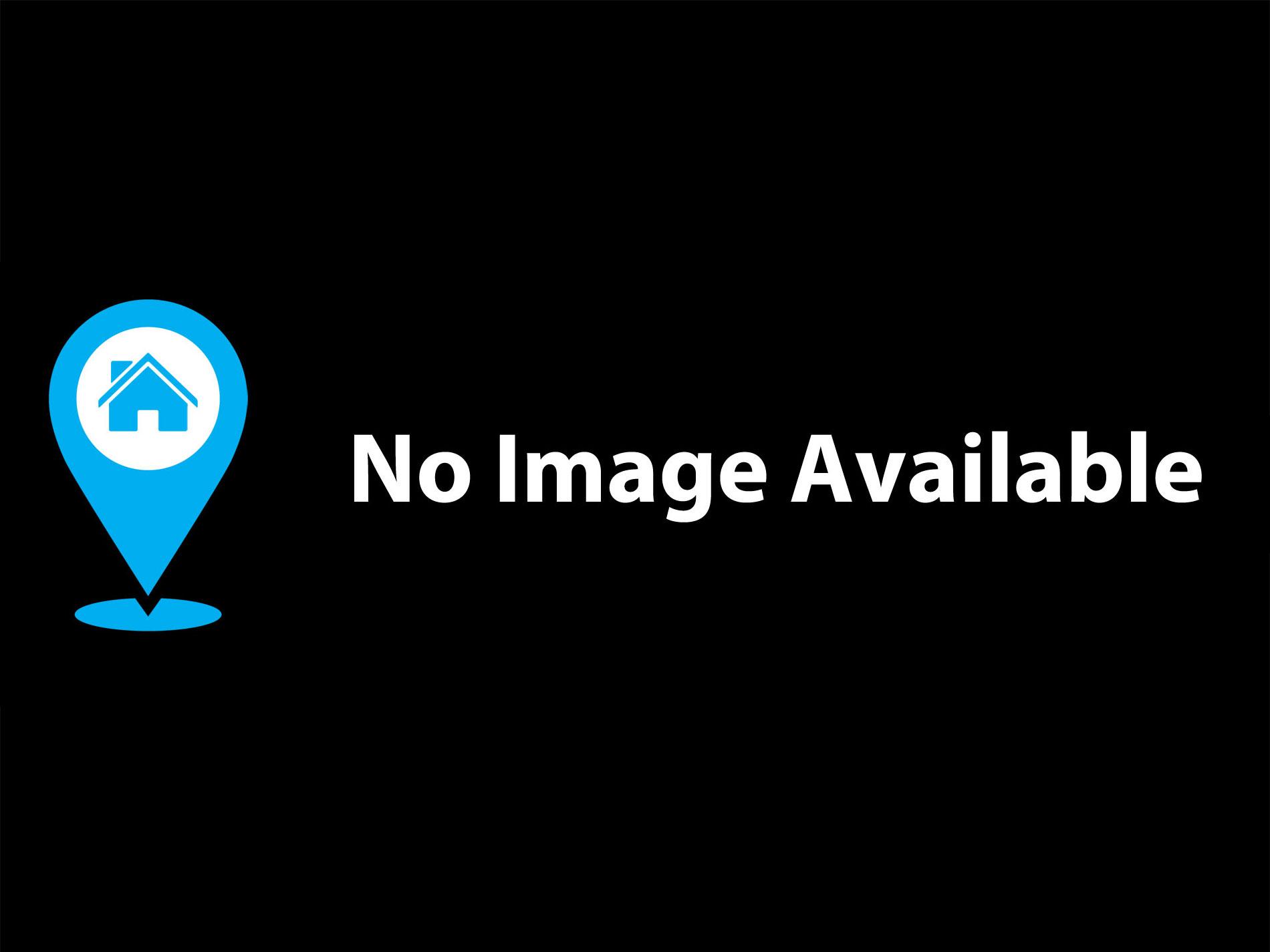$2,465,000
3 Bedrooms ,
3 Bathrooms
Property Description
Beautiful home situated in upper University/Rose Hill neighborhood. Goldilocks would LOVE this home as it is not too big/not too small but just right in size, location, floor plan, finishes and more! Nestled back on a well treed lot abutting Anderson seasonal stream to North. Built in 2006 with a nod toward traditional, crisp & high end finishes. Hardwood floors throughout, vaulted ceilings, smooth drywall, gas fireplace, Open floor plan with generous room sizes drenched in natural light, multiple French doors lead to outdoor decks/balconies. Chef's gourmet kitchen with high end appliances + wet bar. Intimate stone patio with retractable awning and outdoor fireplace for quiet dinners al fresco. Large 2 car detached garage with Jacob's ladder to generous attic storage. Central location walkable within minutes to Chautauqua Park, CU campus, Pearl Street Mall, soon to be built new Limelight Hotel & more. This home has been lightly lived in over the years. Current owners reside part time iGeneral Features
| MLS: 1001716 | Status: Active |
| Listing Office: RE/MAX of Boulder, Inc | Listing Office Phone: 303-449-7000 |
| Virtual Tour: https://www.youtube.com/watch?v=sei2hozrKiI | Style: Two |
| Construction: Wood/Frame,Stone,Composition Siding,Painted/Stained | Bedrooms: 3 |
| Baths: 3 | Cooling: Central Air,Ceiling Fan(s) |
| Heating: Forced Air | Total SqFt: 3,171ft² |
| Finished SqFt: 3,171ft² | Above Ground SqFt: 3,171ft² |
| Acreage: 0.26 acres | Lot Size: 11,395ft² |
Room Sizes
| Office/Study: 10ft x 14ft | Dining Room: 13ft x 15ft |
| Laundry Room: 6ft x 11ft | Kitchen: 16ft x 16ft |
| Living Room: 19ft x 21ft | Family Room: 12ft x 24ft |
| Master Bedroom: 14ft x 17ft | Bedroom 2: 12ft x 16ft |
| Bedroom 3: 14ft x 14ft |
School Information
| District: Boulder Valley Dist RE2 |
| Elementary: Flatirons |
| Middle: Manhattan |
| High: Boulder |
Taxes & Fees
| Tax Amount: $12,361 |
| Tax Year: 2022 |
Additional Information
| Fireplaces: Insert,Gas,Gas Logs Included,Living Room |
| Outdoor Features: Patio,Deck, Garage Door Opener, Balcony, , Curbs, Gutters, Sidewalks, Lawn Sprinkler System, Wooded, Level, Abuts Ditch, Abuts Private Open Space, Within City Limits |
| Road Access: City Street |
| Disabled Access: Level Lot,Level Drive,Main Floor Bath,Main Level Laundry |
| New Financing: Cash,Conventional |
| Construction: Wood/Frame,Stone,Composition Siding,Painted/Stained |
| Energy Features: , Window Coverings, Skylight(s), Double Pane Windows |
| Utilities: Natural Gas Available,Electricity Available,Cable Available |

