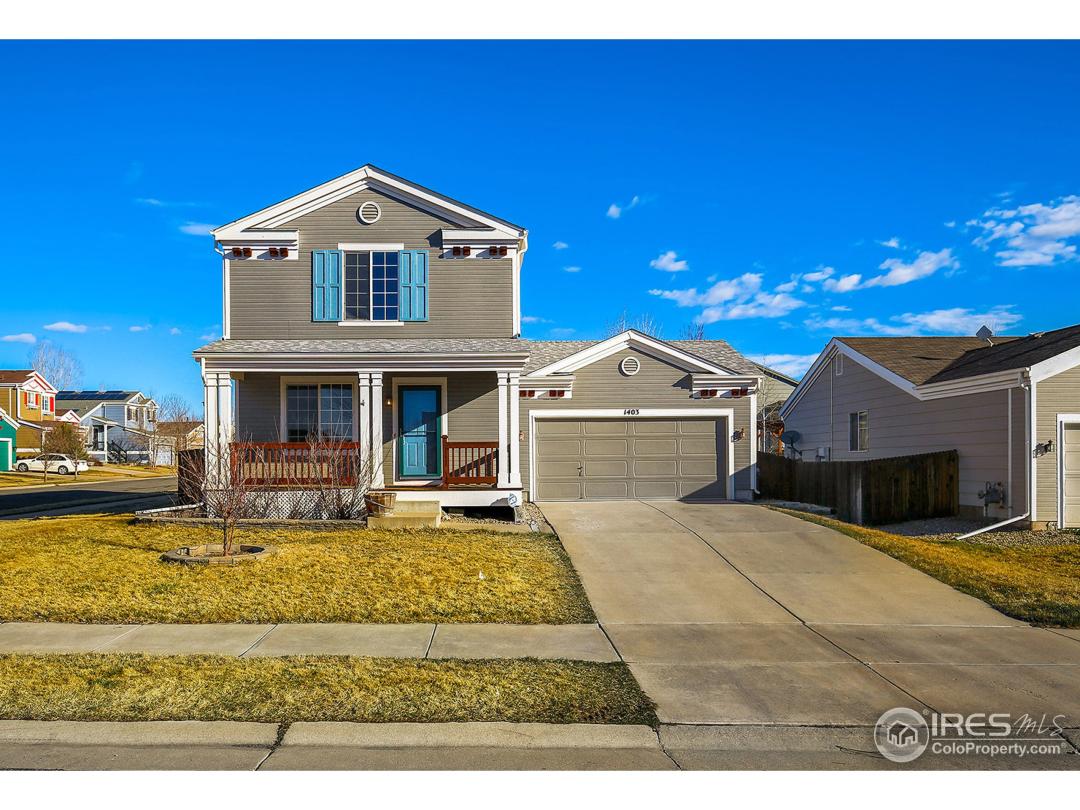$389,900
3 Bedrooms ,
2 Bathrooms
Property Description
Engineered wood plank flooring, gas fireplace and walk-out access to patio and landscaped yard. Open layout kitchen with great counter and cabinet space, all stainless steel appliances and space for future center island or butchers's block. Private master suite boasting cathedral ceiling, walk-in closet and updated bath. Secondary bedrooms with backyard views and share full bath. Unfinished partial basement could be family room, rec area or 4th bedroom. New carpeting on entire upper level.General Features
| MLS: 845238 | Status: Sold |
| Listing Office: Redfin Corporation | Listing Office Phone: 303-536-8941 |
| Style: Two | Construction: Wood/Frame,Wood Siding,Concrete |
| Bedrooms: 3 | Baths: 2 |
| Cooling: Attic Fan | Heating: Forced Air |
| Total SqFt: 1,776ft² | Finished SqFt: 1,776ft² |
| Above Ground SqFt: 1,776ft² | Acreage: 0.14 acres |
| Lot Size: 6,292ft² |
Room Sizes
| Dining Room: 10ft x 10ft | Laundry Room: 5ft x 5ft |
| Kitchen: 9ft x 13ft | Living Room: 15ft x 14ft |
| Master Bedroom: 16ft x 10ft | Bedroom 2: 9ft x 9ft |
| Bedroom 3: 9ft x 9ft |
Taxes & Fees
| Tax Amount: $2,398 |
| Tax Year: 2017 |
Additional Information
| Fireplaces: Gas,Gas Logs Included,Living Room |
| Outdoor Features: , , , , |
| New Financing: Cash,Conventional,FHA,VA Loan |
| Construction: Wood/Frame,Wood Siding,Concrete |
| Energy Features: , |
| Utilities: Natural Gas Available,Electricity Available,Cable Available |

