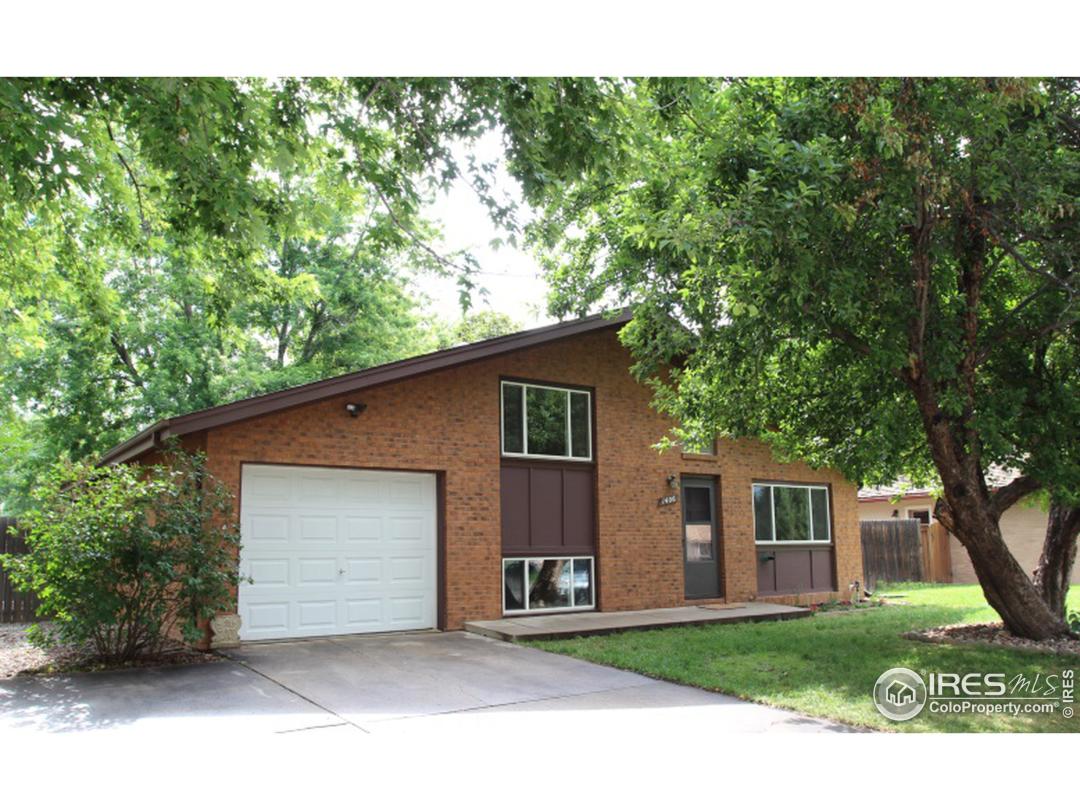$235,000
3 Bedrooms ,
2 Bathrooms
Property Description
MORE OF EVERYTHING! This three bedroom, two bath, tri-level home features a large living room plus family room with vaulted beamed ceiling. Open & spacious eat-in kitchen with appliances included. Sprinkler system, dog run, 16 x 9 screened-in porch, 16 x 32.8 RV/Boat parking pad, 11.3 x 7 storage shed, 21 x 9.4 flagstone patio, privacy fenced back yard & oversized single car garage. Located close to shopping, schools & 1/2 block from Longmont United Hospital. This home is a hidden treasure!General Features
| MLS: 766890 | Status: Sold |
| Listing Office: Cottage Realty | Listing Office Phone: 970-532-2695 |
| Style: Tri-Level | Construction: Brick/Brick Veneer |
| Bedrooms: 3 | Baths: 2 |
| Cooling: Ceiling Fan(s) | Heating: Baseboard |
| Total SqFt: 1,518ft² | Finished SqFt: 1,518ft² |
| Above Ground SqFt: 1,518ft² | Acreage: 0.17 acres |
| Lot Size: 7,238ft² |
Room Sizes
| Laundry Room: 3ft x 5ft | Kitchen: 10ft x 16ft |
| Living Room: 16ft x 21ft | Family Room: 12ft x 18ft |
| Master Bedroom: 10ft x 16ft | Bedroom 2: 10ft x 13ft |
| Bedroom 3: 10ft x 12ft |
School Information
| District: ST Vrain Dist RE 1J |
| Elementary: Mountain View |
| Middle: Longs Peak |
| High: Longmont |
Taxes & Fees
| Tax Amount: $1,199 |
| Tax Year: 2014 |
Additional Information
| Outdoor Features: Patio,Enclosed, Garage Door Opener, RV/Boat Parking, Lighting, Storage, Curbs, Gutters, Sidewalks, Lawn Sprinkler System |
| Road Access: City Street |
| Disabled Access: Main Level Bedroom |
| New Financing: Cash,Conventional,FHA,VA Loan |
| Construction: Brick/Brick Veneer |
| Energy Features: , Window Coverings |
| Utilities: Natural Gas Available,Electricity Available |

