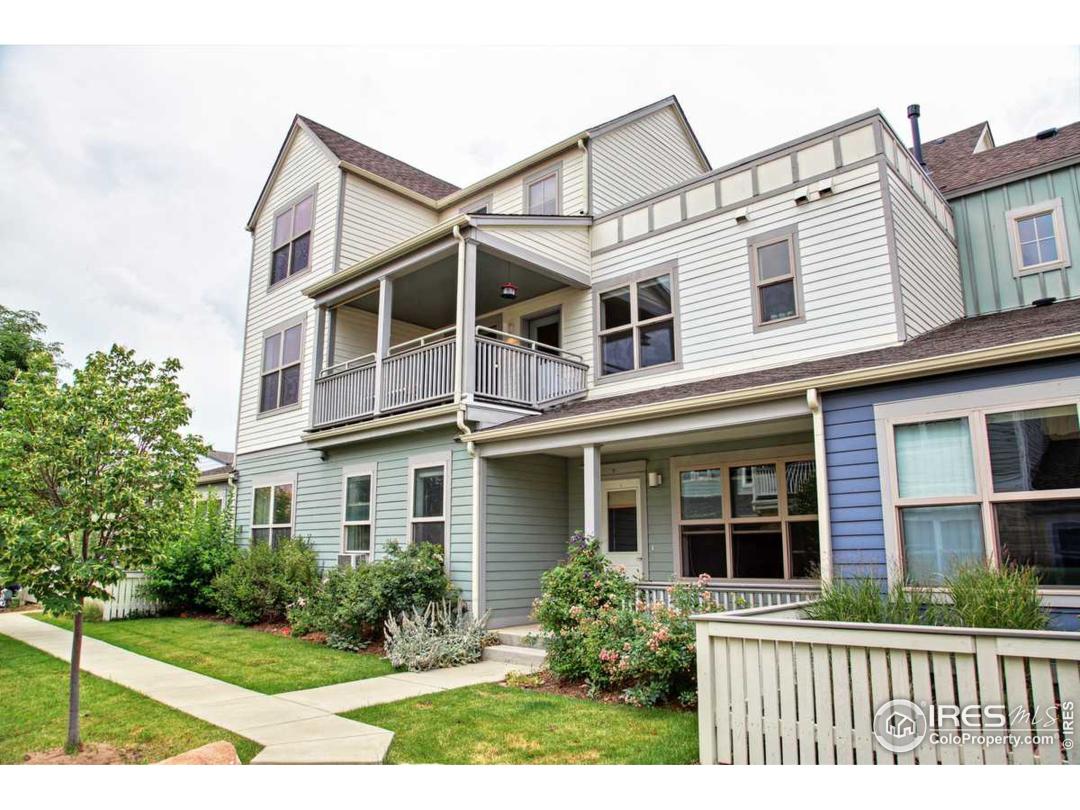$399,900
3 Bedrooms ,
2 Bathrooms
Property Description
Sleek 3 BRs, 2 bth condo w/ 1 car garage! Enter through your exclusive staircase to a beautiful kitchen w/ cherry cabinets, large butcher block top island, & gas stove that opens up to the DR & LR. The main floor boasts bamboo floors in the kitch, LR & DR, wool carpet in the main level master & a modern full bath. Large balcony off the LR, perfect for outdoor living! Wool carpet continues upstairs to 2 generously sized BRs and a full bath. Walking distance to parks, trails, restaurants and moreGeneral Features
| MLS: 715248 | Status: Sold |
| Listing Office: RE/MAX of Boulder, Inc | Listing Office Phone: 303-449-7000 |
| Style: Two | Construction: Wood/Frame |
| Bedrooms: 3 | Baths: 2 |
| Cooling: Central Air | Heating: Forced Air |
| Total SqFt: 1,301ft² | Finished SqFt: 1,301ft² |
| Above Ground SqFt: 1,301ft² | Lot Size: 26ft² |
Room Sizes
| Dining Room: 8ft x 13ft | Laundry Room: 3ft x 6ft |
| Kitchen: 9ft x 13ft | Living Room: 13ft x 14ft |
| Master Bedroom: 10ft x 11ft | Bedroom 2: 10ft x 11ft |
| Bedroom 3: 10ft x 13ft |
School Information
| District: Boulder Valley Dist RE2 |
| Elementary: Crest View |
| Middle: Centennial |
| High: Boulder |
Taxes & Fees
| Tax Amount: $2,417 |
| Tax Year: 2012 |
| HOA Fee: $222.00 |
Additional Information
| Outdoor Features: , , Lighting, Balcony, , Curbs, Gutters, Sidewalks, Corner Lot, Level |
| Common Amenities: Park |
| Road Access: City Street |
| New Financing: Cash,Conventional |
| Construction: Wood/Frame |
| Energy Features: , Window Coverings |
| Utilities: Natural Gas Available,Electricity Available |

