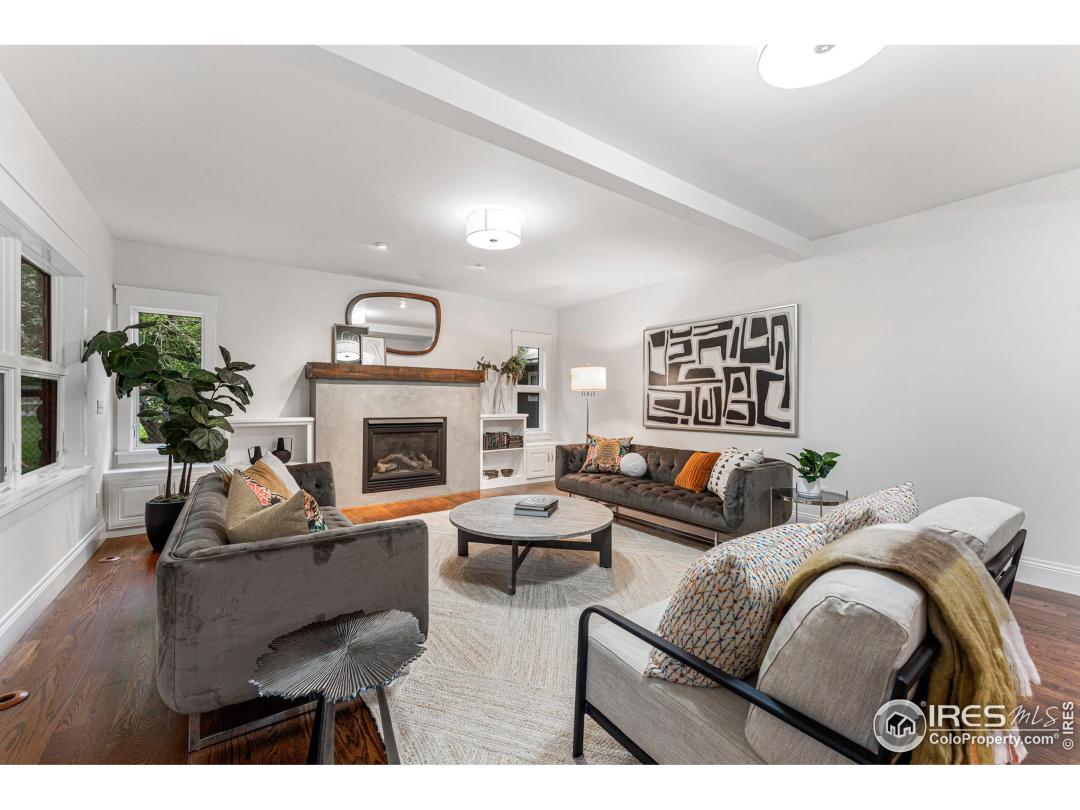$3,500,000
6 Bedrooms ,
5 Bathrooms
40
Newly renovated kitchen with Double Oven and SubZe
Welcome to 1570 Upland Ave.
6-Burner Gas Cooktop
Kitchen Sink Overlooks Backyard
Great Entry
Eat-In Kitchen opens to back patio
Living Area
Rec/Family Room and Formal Dining w/ Built-Ins
Another Gas Fireplace on Main Level
Rec Room opens to Back Patio too!
Bed/Office #2 w/ Ensuite on Main Floor
Main Level Bathroom
Bed/Office #3 w/ Ensuite on Main Floor
Upstairs Landing
Primary Bedroom w/ Private Balcony
Primary Bath
Primary Bath w/ Shower, Soaking Tub and Walk-In Cl
Flex/Play Space creates another wing across from P
Bedroom #4
Shared Bath (identical vanity across from this one
Bedroom #5 (also has private balcony roomy like a
Wow-Sized Basement plumbed for Wet Bar!
Plenty of room for home gym.
Bedroom #6 in Basement
Basement Full Bath
Custom Stone Patio
Water Feature and Covered Patio
Mature Trees, Perrrenials and Total Privacy
Producing Garden with Raised Beds
Treehouse and Custom Rock along Eastern Edge
Room for a Pool with a .5 acre lot
Property Description
Discover this private, half-acre lot in North Boulder. Masterfully hidden amidst mature trees, this grand home boasts an intimate layout. Designer kitchen, with ample cabinetry and high-end appliances, overlooks the backyard. On the main level are two living spaces, two offices/bedrooms with en-suite baths, two fireplaces, and a traditional feel with wood flooring. Luxe primary with ensuite, balcony and closet with dedicated laundry. Separate wing and finished basement with even more space.General Features
| MLS: 973646 | Status: Sold |
| Listing Office: Porchlight RE Group-Boulder | Listing Office Phone: 303-733-5335 |
| Style: Two | Construction: Wood/Frame,Stone |
| Bedrooms: 6 | Baths: 5 |
| Cooling: Central Air | Heating: Hot Water,Radiant,2 or more Heat Sources |
| Total SqFt: 6,613ft² | Finished SqFt: 5,216ft² |
| Above Ground SqFt: 5,216ft² | Acreage: 0.44 acres |
| Lot Size: 19,166ft² |
Room Sizes
| Dining Room: 15ft x 13ft | Laundry Room: 7ft x 17ft |
| Kitchen: 15ft x 17ft | Living Room: 18ft x 19ft |
| Rec Room: 25ft x 23ft | Family Room: 24ft x 21ft |
| Great Room: 13ft x 22ft | Master Bedroom: 19ft x 14ft |
| Bedroom 2: 14ft x 11ft | Bedroom 3: 16ft x 12ft |
| Bedroom 4: 19ft x 15ft | Bedroom 5: 16ft x 10ft |
School Information
| District: Boulder Valley Dist RE2 |
| Elementary: Crest View |
| Middle: Centennial |
| High: Boulder |
Taxes & Fees
| Tax Amount: $17,142 |
| Tax Year: 2021 |
Additional Information
| Fireplaces: Free Standing,2+ Fireplaces,Gas,Gas Logs Included,Living Room,Family/Recreation Room Fireplace,Primary Bedroom |
| Outdoor Features: Patio, Garage Door Opener, Heated Garage, Balcony, , Lawn Sprinkler System, Wooded, Level, Orchard(s) |
| Road Access: City Street |
| Disabled Access: Level Lot,Near Bus,Main Floor Bath,Main Level Bedroom |
| New Financing: Cash,Conventional |
| Construction: Wood/Frame,Stone |
| Energy Features: Southern Exposure, Window Coverings, Skylight(s) |
| Utilities: Natural Gas Available,Electricity Available |

