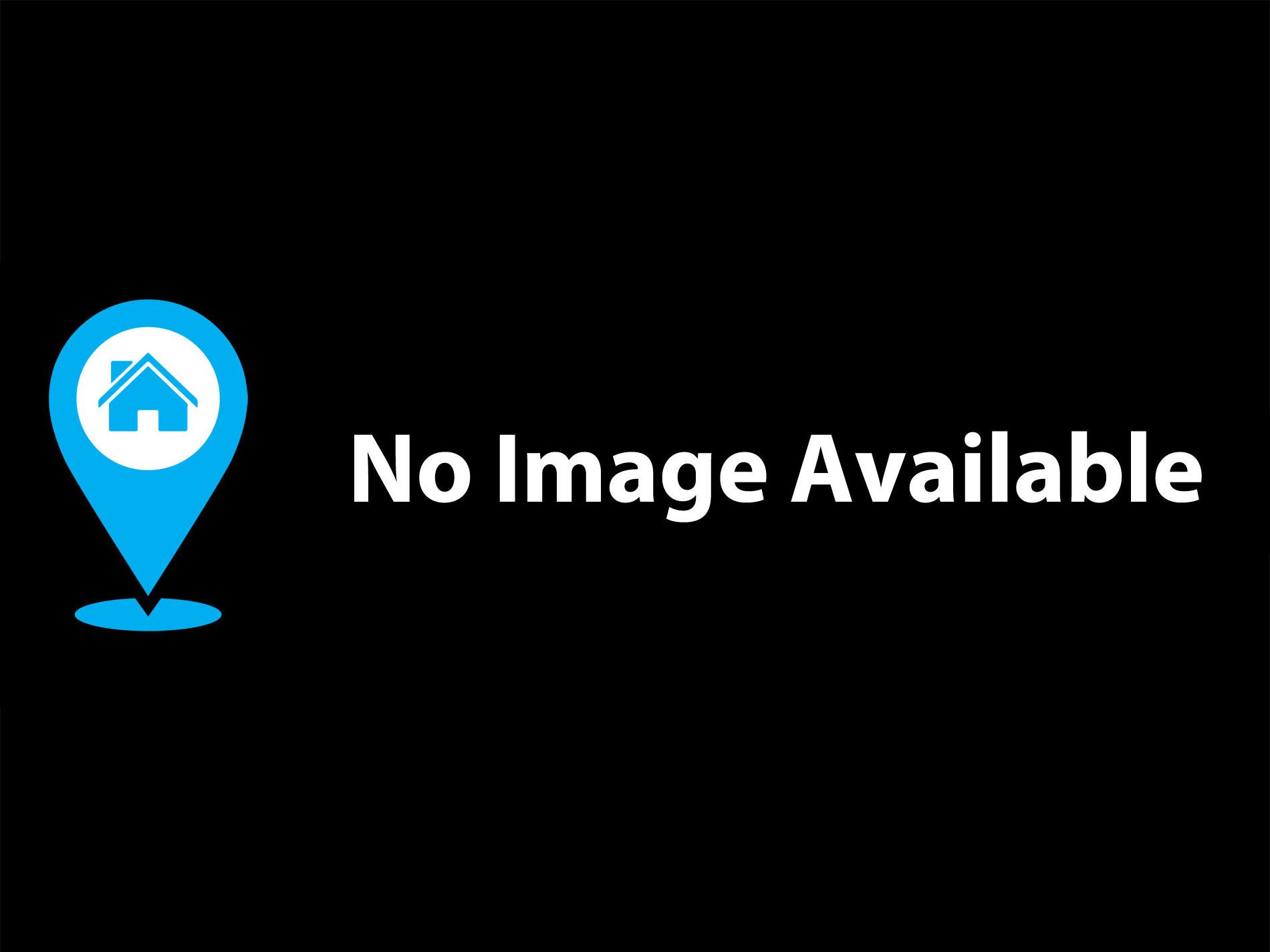$10,500,000
4 Bedrooms ,
6 Bathrooms
Property Description
Brown Development, renowned for crafting exquisite custom homes across Colorado's Front Range since 1994, stands as a premier, high-end custom builder celebrated for its exceptional residences. With a rich legacy of excellence extending to Boulder, where they've masterfully crafted numerous distinguished homes, Brown Development now unveils another world-class masterpiece amidst the scenic beauty of Colorado's Front Range. Nestled within Boulder's breathtaking landscape, their latest creation, 1590 Sumac, epitomizes luxury living at its finest. This exceptional residence showcases an unparalleled level of craftsmanship, exemplifying sophisticated finishes and refined attention to detail, setting a new standard of elegance. Spanning an impressive 7170 square feet, all above ground, this remarkable home offers luxurious living spaces complemented by a stunning pool and pool house, each reflecting the epitome of fine craftsmanship and meticulous attention to detail.General Features
| MLS: 1004345 | Status: Active |
| Listing Office: Live West Realty | Listing Office Phone: 303-800-9601 |
| Style: Two | Construction: Wood/Frame,Stone,Metal Siding,Composition Siding,Stucco |
| Bedrooms: 4 | Baths: 6 |
| Cooling: Central Air | Heating: Forced Air,Zoned,2 or more Heat Sources |
| Total SqFt: 7,170ft² | Finished SqFt: 7,170ft² |
| Above Ground SqFt: 7,170ft² | Acreage: 0.94 acres |
| Lot Size: 40,897ft² |
Room Sizes
| Office/Study: 15ft x 17ft | Dining Room: 14ft x 21ft |
| Laundry Room: 8ft x 9ft | Kitchen: 18ft x 25ft |
| Living Room: 24ft x 24ft | Rec Room: 12ft x 20ft |
| Family Room: 20ft x 25ft | Great Room: 15ft x 22ft |
| Master Bedroom: 16ft x 20ft | Bedroom 2: 13ft x 14ft |
| Bedroom 3: 13ft x 14ft | Bedroom 4: 13ft x 15ft |
School Information
| District: Boulder Valley Dist RE2 |
| Elementary: Crest View |
| Middle: Centennial |
| High: Boulder |
Taxes & Fees
| Tax Amount: $14,459 |
| Tax Year: 2023 |
Additional Information
| Fireplaces: 2+ Fireplaces,Gas,Double Sided,Living Room,Family/Recreation Room Fireplace,Dining Room |
| Outdoor Features: Patio,Deck, Garage Door Opener, >8\' Garage Door, Gas Grill, Hot Tub Included, , Fire Hydrant within 500 Feet, Lawn Sprinkler System, Wooded, Sloped |
| Road Access: City Street |
| Disabled Access: Level Lot,Level Drive,Main Floor Bath,Stall Shower,Main Level Laundry,Accessible Elevator Installed |
| New Financing: Cash,Conventional |
| Construction: Wood/Frame,Stone,Metal Siding,Composition Siding,Stucco |
| Energy Features: Southern Exposure,HVAC,Thermostat,Energy Rated, Window Coverings, Skylight(s), Double Pane Windows |
| Utilities: Natural Gas Available,Electricity Available,Cable Available,Underground Utilities |

