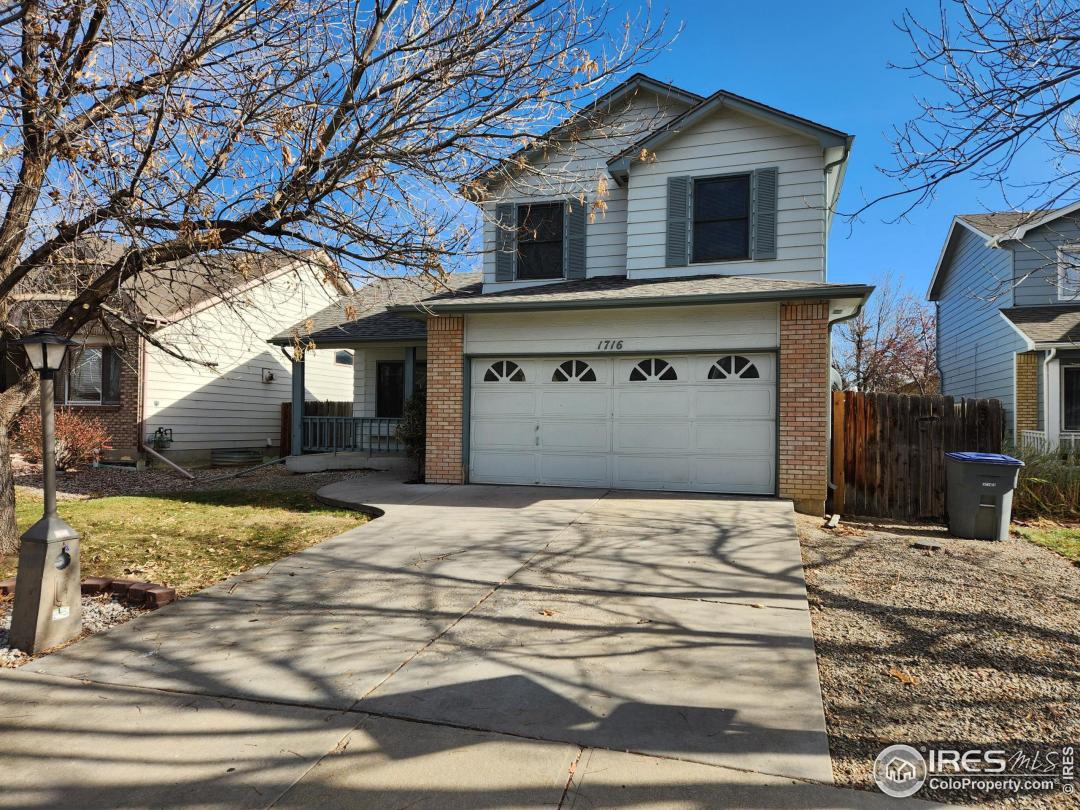$490,000
3 Bedrooms ,
3 Bathrooms
Property Description
Improved price! Bright and open main level with new roof, interior paint and flooring. Full unfinished basement for future expansion. All information deemed reliable, buyers and buyers Broker to verify.General Features
| MLS: 999203 | Status: Sold |
| Listing Office: Property Mgmt Plus Realty LLC | Listing Office Phone: 303-776-0066 |
| Style: Two | Construction: Wood/Frame |
| Bedrooms: 3 | Baths: 3 |
| Cooling: Ceiling Fan(s) | Heating: Forced Air |
| Total SqFt: 2,080ft² | Finished SqFt: 1,380ft² |
| Above Ground SqFt: 1,380ft² | Acreage: 0.11 acres |
| Lot Size: 4,923ft² |
Room Sizes
| Dining Room: 12ft x 12ft | Kitchen: 10ft x 10ft |
| Living Room: 12ft x 19ft | Master Bedroom: 10ft x 14ft |
| Bedroom 2: 10ft x 10ft | Bedroom 3: 10ft x 10ft |
School Information
| District: ST Vrain Dist RE 1J |
| Elementary: Sanborn |
| Middle: Longs Peak |
| High: Longmont |
Taxes & Fees
| Tax Amount: $2,459 |
| Tax Year: 2022 |
Additional Information
| Fireplaces: Gas |
| Outdoor Features: , , , , Curbs, Gutters, Sidewalks |
| Road Access: City Street |
| New Financing: Cash,Conventional,FHA,VA Loan,Owner Pay Points |
| Construction: Wood/Frame |
| Energy Features: , |
| Utilities: Natural Gas Available,Electricity Available |

