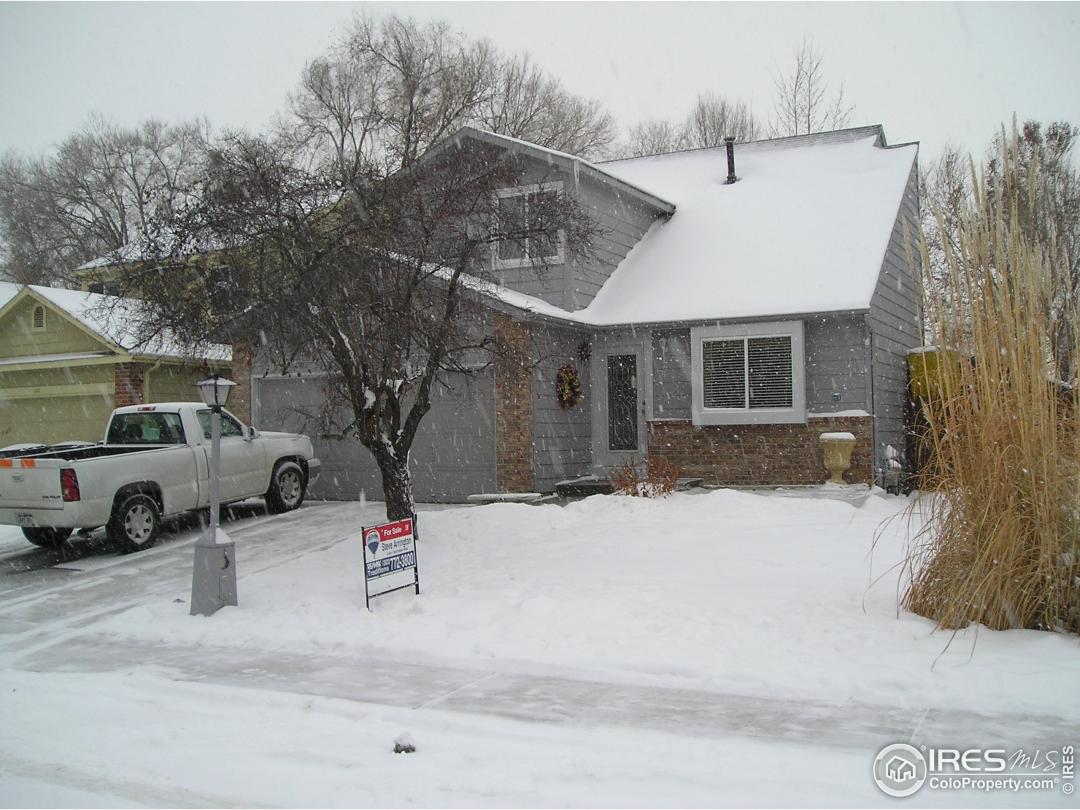$204,000
2 Bedrooms ,
2 Bathrooms
Property Description
Great price for neat and clean 2 story...vaulted ceilings...bright plan...laminate floors...2 large brs plus loft/study....shows well....has open space in back a must see...contingent on successful terms on replacement house which they have located...easy to show can close quicklyGeneral Features
| MLS: 752872 | Status: Sold |
| Listing Office: RE/MAX Traditions, Inc | Listing Office Phone: 303-772-3800 |
| Style: Two | Construction: Wood/Frame |
| Bedrooms: 2 | Baths: 2 |
| Cooling: Evaporative Cooling | Heating: Forced Air |
| Total SqFt: 1,543ft² | Finished SqFt: 963ft² |
| Above Ground SqFt: 963ft² | Acreage: 0.12 acres |
| Lot Size: 5,026ft² |
Room Sizes
| Office/Study: 10ft x 12ft | Dining Room: 10ft x 11ft |
| Laundry Room: 6ft x 8ft | Kitchen: 10ft x 12ft |
| Living Room: 10ft x 16ft | Master Bedroom: 10ft x 13ft |
| Bedroom 2: 10ft x 11ft |
School Information
| District: ST Vrain Dist RE 1J |
| Elementary: Sanborn |
| Middle: Longs Peak |
| High: Longmont |
Taxes & Fees
| Tax Amount: $1,245 |
| Tax Year: 2013 |
Additional Information
| Outdoor Features: Patio,Deck, , , , |
| New Financing: Cash,Conventional,FHA |
| Construction: Wood/Frame |
| Energy Features: , Window Coverings |
| Utilities: Natural Gas Available,Electricity Available,Cable Available |

