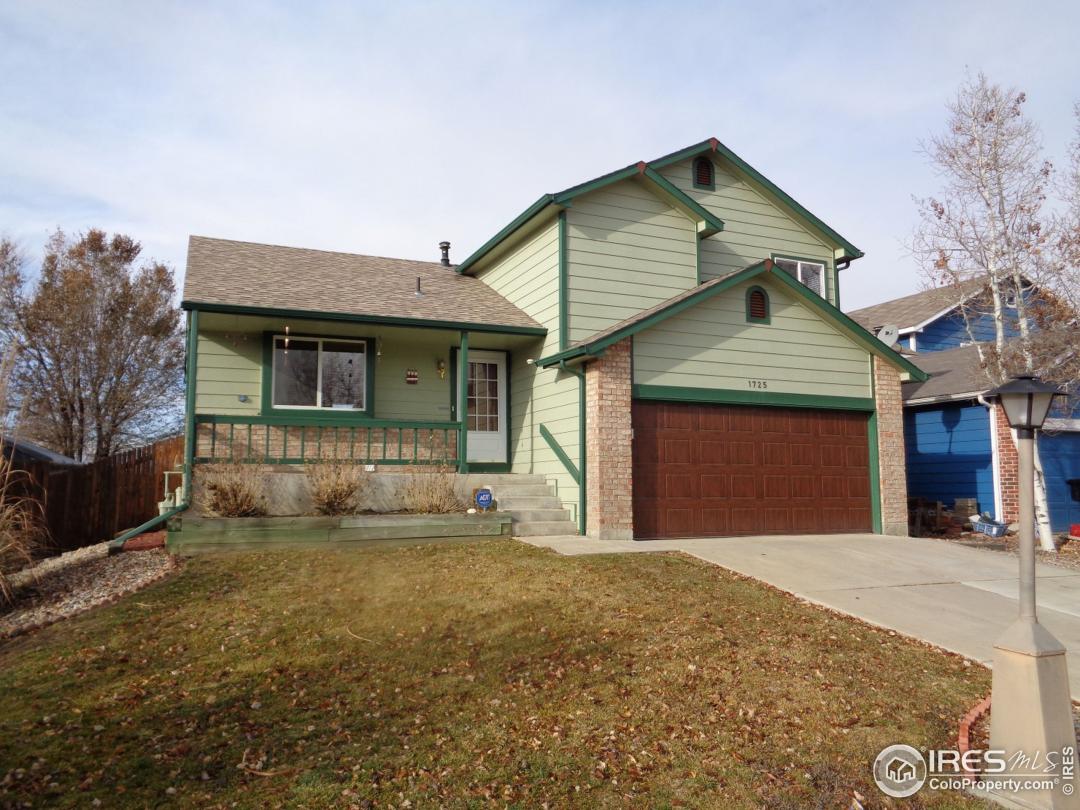$230,000
3 Bedrooms ,
2 Bathrooms
Property Description
Great quad-level home in NW Longmont w/NEWER carpet, interior paint, light fixtures, dishwasher, disposer, hood, cnet A/C, Humidifier, concrete work in driveway, garage door & ROOF! Lite, brite & open floorplan. Eat-in kitchen overlooks Fam. Rm. Ceiling Fans. Mstr w/priv. bath. Unfin. Bsmnt. for expansion. Near shopping, parks & dining. Patio & privacy fenced backyard w/nicely updated landscaping. New furnace in Dec. 2014. Move-in Ready!General Features
| MLS: 753586 | Status: Sold |
| Listing Office: RE/MAX Traditions, Inc | Listing Office Phone: 303-772-3800 |
| Style: Four-Level | Construction: Wood/Frame,Brick/Brick Veneer,Composition Siding |
| Bedrooms: 3 | Baths: 2 |
| Cooling: Central Air | Heating: Forced Air |
| Total SqFt: 1,829ft² | Finished SqFt: 1,397ft² |
| Above Ground SqFt: 1,397ft² | Acreage: 0.12 acres |
| Lot Size: 5,227ft² |
Room Sizes
| Laundry Room: 5ft x 9ft | Kitchen: 11ft x 16ft |
| Living Room: 13ft x 14ft | Family Room: 13ft x 19ft |
| Master Bedroom: 10ft x 15ft | Bedroom 2: 9ft x 12ft |
| Bedroom 3: 9ft x 9ft |
School Information
| District: ST Vrain Dist RE 1J |
| Elementary: Sanborn |
| Middle: Longs Peak |
| High: Longmont |
Taxes & Fees
| Tax Amount: $1,372 |
| Tax Year: 2014 |
Additional Information
| Outdoor Features: Patio, Garage Door Opener, Lighting, , Curbs, Gutters, Sidewalks, Lawn Sprinkler System, Within City Limits |
| Road Access: City Street |
| Disabled Access: Stall Shower |
| New Financing: Cash,Conventional,FHA,VA Loan |
| Construction: Wood/Frame,Brick/Brick Veneer,Composition Siding |
| Energy Features: , Double Pane Windows |
| Utilities: Natural Gas Available |

