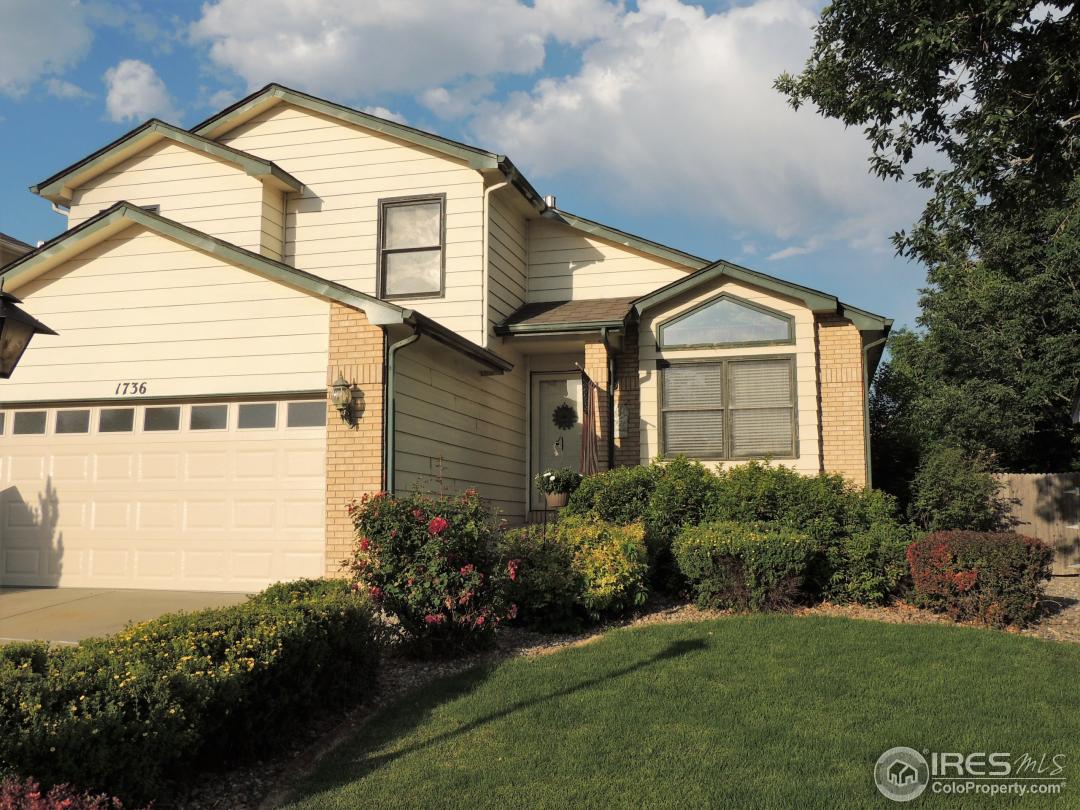$329,900
3 Bedrooms ,
3 Bathrooms
Property Description
Great location in north Longmont close to schools and shopping. All 3 bedrooms upstairs, 2 living areas, backyard retreat and an unfinished basement. Home has a reverse osmosis water system, whole house humidifier, newer dishwasher (2013), newer A/C (2009), and a new garage door this year. House needs some TLC but priced accordingly. Sidewalk will be replaced by Seller upon closing.General Features
| MLS: 824993 | Status: Sold |
| Listing Office: Keller Williams 1st Realty | Listing Office Phone: 303-776-3200 |
| Style: Tri-Level | Construction: Wood/Frame,Brick/Brick Veneer |
| Bedrooms: 3 | Baths: 3 |
| Cooling: Central Air,Ceiling Fan(s) | Heating: Forced Air |
| Total SqFt: 2,028ft² | Finished SqFt: 1,596ft² |
| Above Ground SqFt: 1,596ft² | Acreage: 0.11 acres |
| Lot Size: 4,998ft² |
Room Sizes
| Laundry Room: 6ft x 8ft | Kitchen: 11ft x 15ft |
| Living Room: 11ft x 15ft | Family Room: 14ft x 19ft |
| Master Bedroom: 11ft x 16ft | Bedroom 2: 9ft x 12ft |
| Bedroom 3: 9ft x 12ft |
School Information
| District: ST Vrain Dist RE 1J |
| Elementary: Sanborn |
| Middle: Longs Peak |
| High: Longmont |
Taxes & Fees
| Tax Amount: $1,773 |
| Tax Year: 2016 |
Additional Information
| Fireplaces: Family/Recreation Room Fireplace |
| Outdoor Features: Patio, , Lighting, , Sidewalks, Lawn Sprinkler System |
| Road Access: City Street |
| New Financing: Cash,Conventional |
| Construction: Wood/Frame,Brick/Brick Veneer |
| Energy Features: , Window Coverings, Wood Frames, Skylight(s), Double Pane Windows |
| Utilities: Natural Gas Available,Electricity Available,Cable Available |

