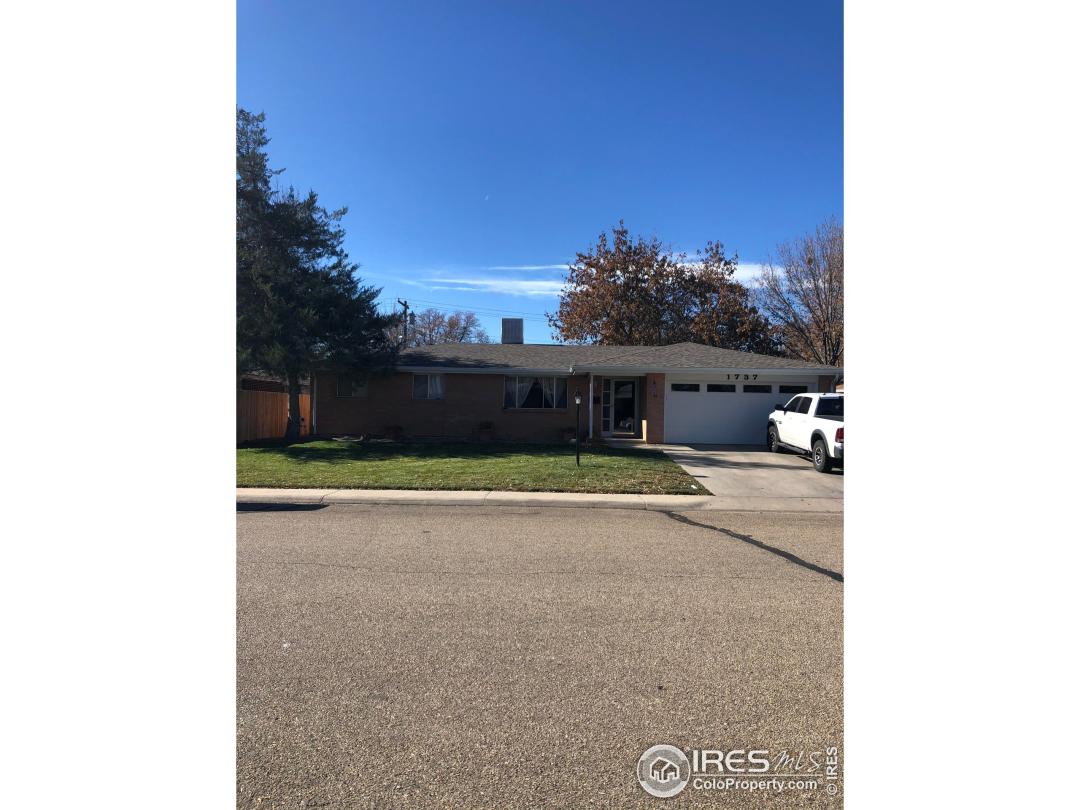$345,000
5 Bedrooms ,
2 Bathrooms
Property Description
Well cared for ranch style home on a spacious lot with an over sized garage. Upstairs you will find a large living room, three bedrooms with original hardwood floors, a large updated bath and a kitchen with a nice eat in area. Downstairs you will find a very large family room with an additional 2 non conforming spaces and a 3/4 bath. Enjoy the well manicured yard that has a covered patio and shed. Roof is and swamp cooler are 1 year old.General Features
| MLS: 898759 | Status: Sold |
| Listing Office: RE/MAX Nexus | Listing Office Phone: 970-295-4760 |
| Style: One | Construction: Wood/Frame,Brick/Brick Veneer |
| Bedrooms: 5 | Baths: 2 |
| Heating: Forced Air | Total SqFt: 2,680ft² |
| Finished SqFt: 1,340ft² | Above Ground SqFt: 1,340ft² |
| Acreage: 0.16 acres | Lot Size: 7,034ft² |
Room Sizes
| Dining Room: 9ft x 10ft | Laundry Room: 15ft x 13ft |
| Kitchen: 10ft x 13ft | Living Room: 13ft x 20ft |
| Family Room: 13ft x 23ft | Master Bedroom: 11ft x 13ft |
| Bedroom 2: 9ft x 10ft | Bedroom 3: 9ft x 13ft |
| Bedroom 4: 11ft x 13ft | Bedroom 5: 12ft x 13ft |
School Information
| District: ST Vrain Dist RE 1J |
| Elementary: Timberline |
| Middle: Timberline |
| High: Skyline |
Taxes & Fees
| Tax Amount: $1,996 |
| Tax Year: 2019 |
Additional Information
| Outdoor Features: Patio, , , , Lawn Sprinkler System |
| Disabled Access: Level Lot |
| Construction: Wood/Frame,Brick/Brick Veneer |
| Energy Features: , |
| Utilities: Natural Gas Available |

