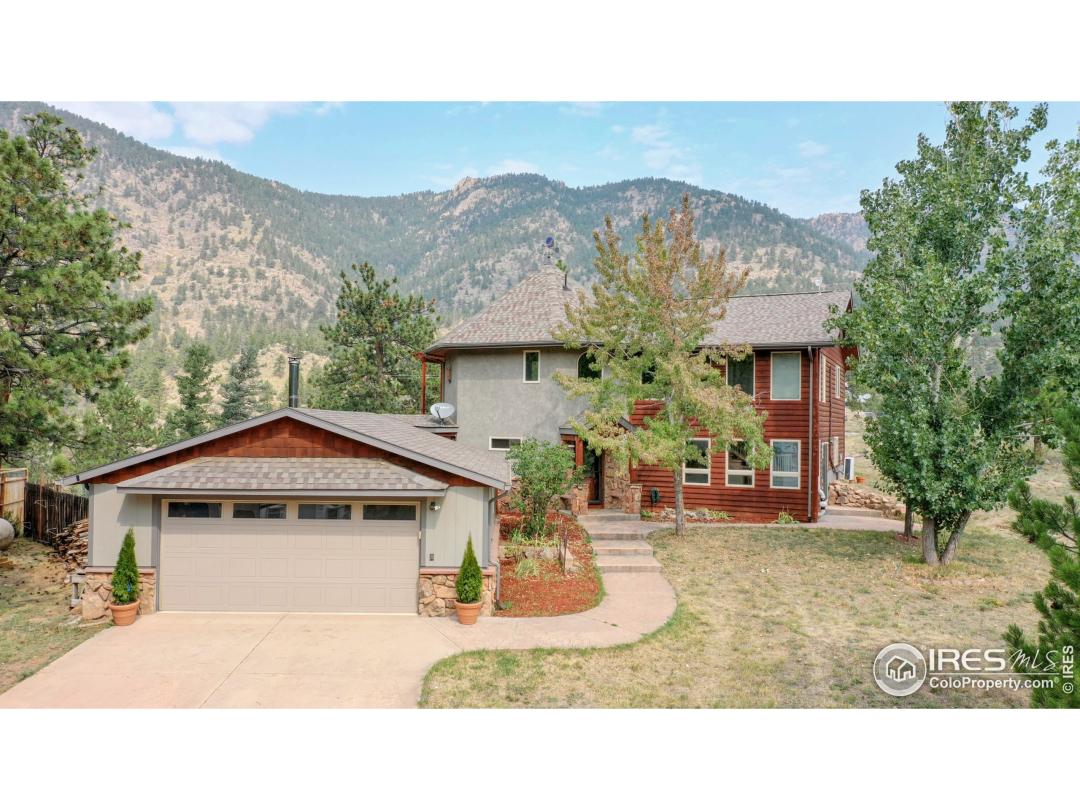$647,500
4 Bedrooms ,
3 Bathrooms
Property Description
THE MOUNTAINS ARE CALLING! Beautifully built custom 4 bedroom, 3 bathroom Craftsman style home nestled in the mountains with views from almost every room! This home has great features including a detached 2 car garage with a covered walk way to the home. The XL garage is also equipped with a work bench perfect for tinkering & DIY projects, lots of shelf space to keep it organized, a secret hidden fire & water proof safe. Inside you find a huge eat-in Kitchen with lots of cabinets & storage, 4th room- den/office/guest quarters on main floor. a large outdoor covered patio with grill, an upstairs balcony with the most amazing sunset views, radiant heat, central A/C, wet bar with a keg refrigerator perfect for hosting get-togethers or Christmas cocktail parties, green house with electricity & water. Auto 14KW Propane back-up generator powers entire house, Fiber Optic, Great schools. 5 min from hiking trails. 15 min to Estes Park or Lyons. What's not to love about this home?General Features
| MLS: 924663 | Status: Sold |
| Listing Office: McCann Real Estate | Listing Office Phone: 303-823-5466 |
| Style: Two | Construction: Wood/Frame,Brick/Brick Veneer,Block,Stone,Log,Composition Siding,Wood Siding,Wood Shingle,Other,Concrete |
| Bedrooms: 4 | Baths: 3 |
| Cooling: Central Air,Ceiling Fan(s) | Heating: Radiant,2 or more Heat Sources,Humidity Control,Wood/Coal |
| Total SqFt: 2,586ft² | Finished SqFt: 2,586ft² |
| Above Ground SqFt: 2,586ft² | Acreage: 0.70 acres |
| Lot Size: 30,342ft² |
Room Sizes
| Office/Study: 7ft x 14ft | Dining Room: 20ft x 10ft |
| Laundry Room: 6ft x 5ft | Kitchen: 20ft x 10ft |
| Living Room: 13ft x 19ft | Rec Room: 20ft x 12ft |
| Master Bedroom: 20ft x 10ft | Bedroom 2: 19ft x 13ft |
| Bedroom 3: 15ft x 15ft | Bedroom 4: 15ft x 14ft |
School Information
| District: Estes Park District |
| Elementary: Estes Park |
| Middle: Estes Park |
| High: Estes Park |
Taxes & Fees
| Tax Amount: $4,917 |
| Tax Year: 2019 |
| HOA Fee: $25.00 |
Additional Information
| Fireplaces: Pellet Stove,Fireplace Tools Included |
| Horse Property: 1 |
| Outdoor Features: Patio,Deck, Garage Door Opener, Heated Garage, Oversized, Gas Grill, Balcony, Kennel/Dog Run, Workshop, Storage, Wooded, Level, Sloped, Rock Outcropping, Abuts National Forest, Unincorporated |
| Common Amenities: Playground |
| Disabled Access: Level Drive,Accessible Hallway(s),Accessible Entrance,Main Floor Bath,Stall Shower |
| New Financing: Cash,Conventional,FHA,VA Loan |
| Construction: Wood/Frame,Brick/Brick Veneer,Block,Stone,Log,Composition Siding,Wood Siding,Wood Shingle,Other,Concrete |
| Energy Features: Southern Exposure,HVAC,Energy Survey Complete,Thermostat,Energy Rated, Window Coverings, Wood Frames, Double Pane Windows |
| Utilities: Propane |

