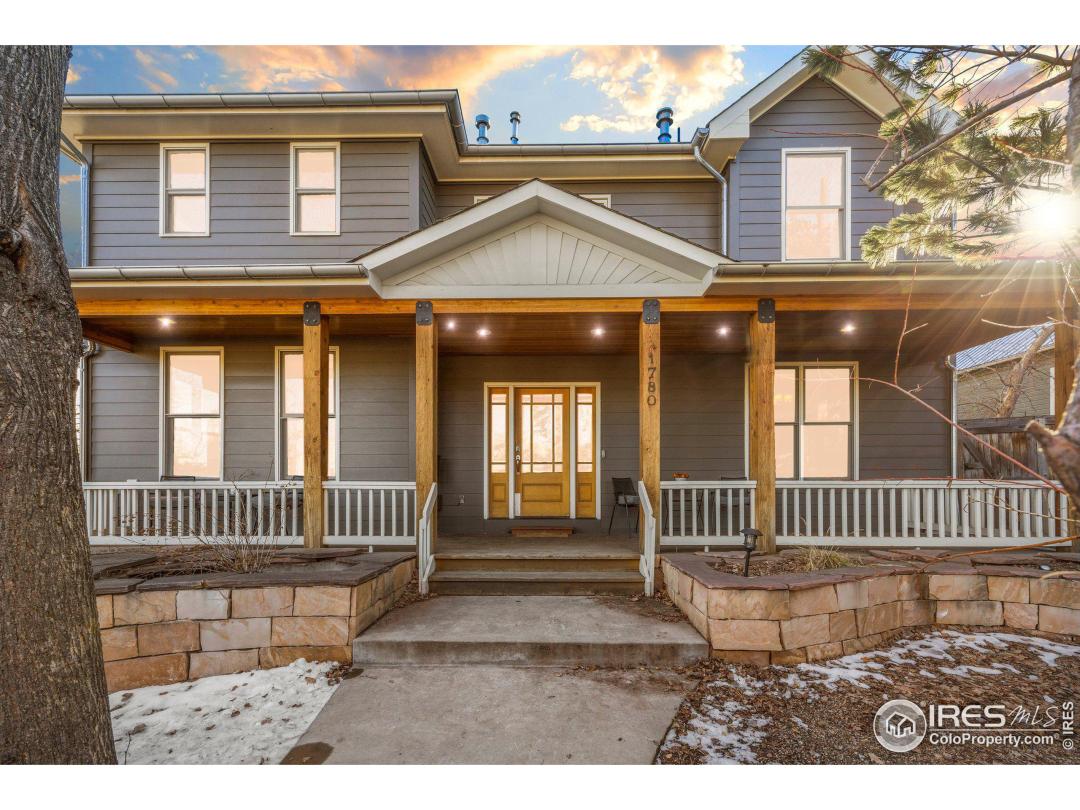$1,899,000
4 Bedrooms ,
4 Bathrooms
Property Description
MOTIVATED SELLERS ARE WILLING TO CONSIDER ALL OFFERS // This private oasis is located in Lower Chautauqua and walking distance to CU Boulder. Situated at the end of a quiet alley, you enter through the lush gardens, koi pond, and magnificent views of the Flatirons. Exposed beams welcome your arrival with an eye-catching rock fireplace in the living room. Wood flooring guides you through this open concept floorplan. The primary bedroom is accented by a gas fireplace, walk-in closet, and ensuite bath. Step outside onto the private walk-out balcony to unwind, enjoy your morning rituals, or watch the sunset over the Flatirons! Two secondary bedrooms upstairs are spacious and bright. Head downstairs to the lower-level rec room which is ready for your enjoyment. Outside, the covered deck showcases views of the lush landscaping, koi pond, and magnificent Flatirons. Be sure to check out the irresistible rock-climbing wall. Excellent location with fenced-in yard, mature trees and blocks from ChGeneral Features
| MLS: 981757 | Status: Sold |
| Listing Office: Berkshire Hathaway-Boulder | Listing Office Phone: 303-494-7700 |
| Virtual Tour: https://listings.thedenvercreativegroup.com/v2/1780-baseline-rd-boulder-co-80302-3565037/branded | Style: Two |
| Construction: Wood/Frame,Stone,Wood Siding | Bedrooms: 4 |
| Baths: 4 | Cooling: Central Air |
| Heating: Forced Air,Zoned,2 or more Heat Sources | Total SqFt: 3,437ft² |
| Finished SqFt: 2,248ft² | Above Ground SqFt: 2,248ft² |
| Acreage: 0.22 acres | Lot Size: 9,656ft² |
Room Sizes
| Office/Study: 11ft x 10ft | Dining Room: 17ft x 10ft |
| Laundry Room: 8ft x 7ft | Kitchen: 14ft x 13ft |
| Living Room: 15ft x 14ft | Rec Room: 26ft x 23ft |
| Family Room: 14ft x 13ft | Master Bedroom: 17ft x 14ft |
| Bedroom 2: 14ft x 11ft | Bedroom 3: 12ft x 12ft |
| Bedroom 4: 13ft x 12ft |
School Information
| District: Boulder Valley Dist RE2 |
| Elementary: Creekside |
| Middle: Manhattan |
| High: Boulder |
Taxes & Fees
| Tax Amount: $9,663 |
| Tax Year: 2021 |
Additional Information
| Fireplaces: Insert,2+ Fireplaces,Gas,Gas Logs Included,Living Room,Primary Bedroom |
| Outdoor Features: Patio,Deck, Garage Door Opener, Alley Access, Oversized, Lighting, Balcony, Workshop, Storage, Curbs, Gutters, Sidewalks, Fire Hydrant within 500 Feet, Lawn Sprinkler System, Level, Within City Limits |
| Road Access: City Street,Easement |
| Disabled Access: Level Drive |
| New Financing: Cash,Conventional,VA Loan |
| Construction: Wood/Frame,Stone,Wood Siding |
| Energy Features: HVAC, Window Coverings, Wood Frames, Double Pane Windows |
| Utilities: Natural Gas Available,Electricity Available,Cable Available |

