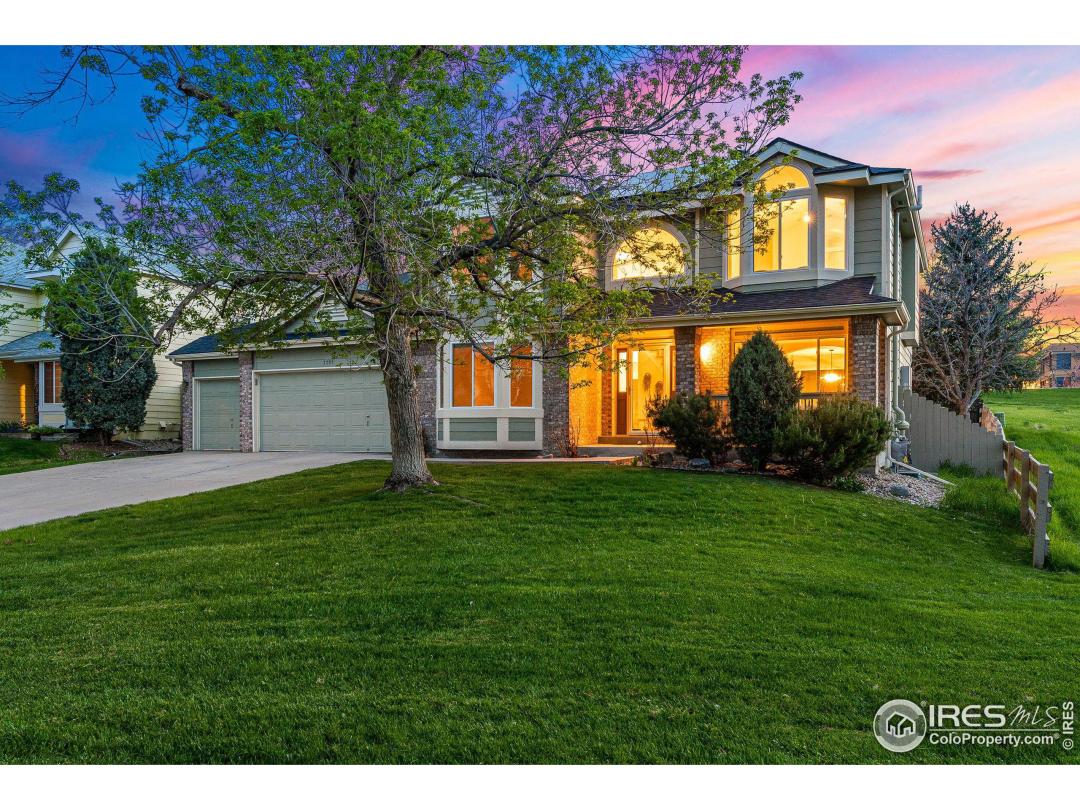$990,000
5 Bedrooms ,
4 Bathrooms
Property Description
Sitting at the end of a cul-de-sac with a neighbor on only one side, this 5 bedroom home lives with unparalleled openness and privacy from the heart of the neighborhood. Sitting on a quiet street, it has immediate access to all of the community amenities via the walking path just outside the front door. The community pool, tennis courts, playground and Superior Elementary are all less than 200 steps away. Entering the home you come into a foyer with a sweeping staircase and sight lines all the way into the backyard. The family room flows into the formal dining room and the two rooms are framed by large picture windows that flood the space in natural light. The eat-in kitchen features tons of cabinet space, granite counters, stainless appliances and an open concept floor plan that connects into the living room with gas fireplace, vaulted ceilings, dual skylights and plenty of large windows looking west onto the backyard. The numerous windows, skylights and sliding glass door proviGeneral Features
| MLS: 988064 | Status: Sold |
| Listing Office: Live West Realty | Listing Office Phone: 303-800-9601 |
| Style: Two | Construction: Wood/Frame,Brick/Brick Veneer |
| Bedrooms: 5 | Baths: 4 |
| Cooling: Central Air,Ceiling Fan(s) | Heating: Forced Air |
| Total SqFt: 3,298ft² | Finished SqFt: 2,296ft² |
| Above Ground SqFt: 2,296ft² | Acreage: 0.21 acres |
| Lot Size: 9,323ft² |
Room Sizes
| Office/Study: 12ft x 12ft | Dining Room: 12ft x 13ft |
| Laundry Room: 5ft x 6ft | Kitchen: 13ft x 19ft |
| Living Room: 12ft x 14ft | Rec Room: 12ft x 18ft |
| Family Room: 13ft x 19ft | Master Bedroom: 12ft x 17ft |
| Bedroom 2: 12ft x 13ft | Bedroom 3: 10ft x 12ft |
| Bedroom 4: 10ft x 11ft | Bedroom 5: 11ft x 12ft |
School Information
| District: Boulder Valley Dist RE2 |
| Elementary: Superior |
| Middle: Eldorado |
| High: Monarch |
Taxes & Fees
| Tax Amount: $6,737 |
| Tax Year: 2023 |
| HOA Fee: $283.00 |
Additional Information
| Fireplaces: Gas,Living Room |
| Outdoor Features: Patio,Deck, Garage Door Opener, Oversized, , , Curbs, Sidewalks, Lawn Sprinkler System, Cul-De-Sac, Abuts Public Open Space, Abuts Private Open Space, Within City Limits |
| Common Amenities: Clubhouse,Tennis Court(s),Pool,Playground,Park,Hiking/Biking Trails |
| Road Access: City Street |
| Disabled Access: Low Carpet,Main Level Laundry |
| New Financing: Cash,Conventional,FHA,VA Loan |
| Construction: Wood/Frame,Brick/Brick Veneer |
| Energy Features: , Bay Window(s), Skylight(s), Double Pane Windows |
| Utilities: Natural Gas Available,Electricity Available,Cable Available |

