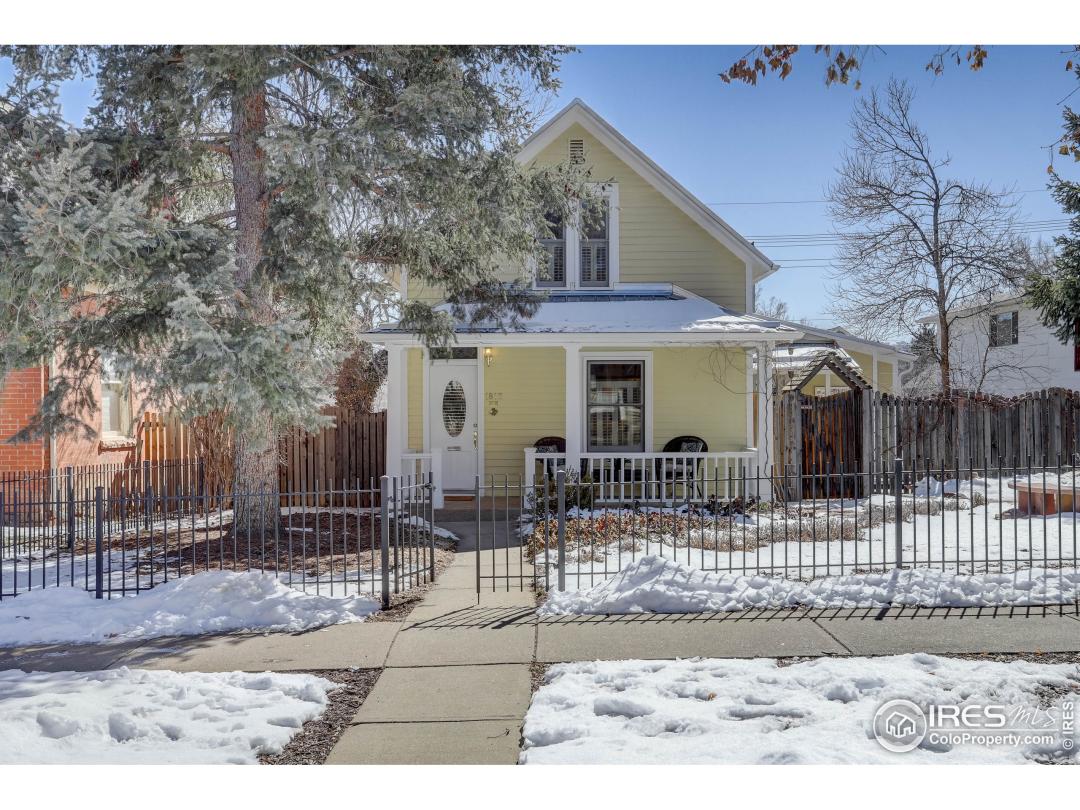$1,890,000
6 Bedrooms ,
3 Bathrooms
Property Description
Bright, sunny Whittier Neighborhood charmer! 3 blocks from Pearl St. Remodeled from top to bottom, this spacious open plan merges living, dining and kitchen and opens up to a large south-facing porch w stunning Flatiron views. Vaulted ceilings, skylights, marble countertops, gas fireplace, and white oak flooring plus main level home office and pvt. entrance. The upper-level primary and 2nd bdrms shine with original character boasting views and plenty of sunshine. Enjoy the charming new basement with 8.5' ceilings, brick floors and family room, plus 3rd bdrm/bath, gas fireplace and wine storage. Step into the garden where you'll find rows of lavender, kitchen garden, and xeriscape-landscaping. This property includes an additional 1,011 sf remodeled Cottage/Carriage house w/ 3 bedrooms (1 non-conforming), a 3/4 bath and a wet bar. The loft bdrm is 22x21. Loads of sunny space to relax, work, and play.General Features
| MLS: 934486 | Status: Sold |
| Listing Office: Coldwell Banker Realty-Boulder | Listing Office Phone: 303-449-5000 |
| Style: Two | Construction: Wood/Frame,Composition Siding |
| Bedrooms: 6 | Baths: 3 |
| Cooling: Central Air,Room Air Conditioner,Ceiling Fan(s),Attic Fan,Whole House Fan | Heating: Hot Water,Baseboard,Zoned |
| Total SqFt: 3,228ft² | Finished SqFt: 2,622ft² |
| Above Ground SqFt: 2,622ft² | Acreage: 0.17 acres |
| Lot Size: 7,491ft² |
Room Sizes
| Office/Study: 8ft x 12ft | Dining Room: 11ft x 20ft |
| Laundry Room: 5ft x 8ft | Kitchen: 10ft x 15ft |
| Living Room: 12ft x 12ft | Family Room: 15ft x 18ft |
| Great Room: 12ft x 15ft | Master Bedroom: 20ft x 20ft |
| Bedroom 2: 12ft x 10ft | Bedroom 3: 9ft x 12ft |
Taxes & Fees
| Tax Amount: $8,249 |
| Tax Year: 2019 |
Additional Information
| Fireplaces: 2+ Fireplaces,Gas |
| Outdoor Features: Patio,Deck, Alley Access, Lighting, Storage, Carriage House, Curbs, Gutters, Sidewalks, Fire Hydrant within 500 Feet, Level, Within City Limits |
| Road Access: City Street |
| Disabled Access: Level Lot,Level Drive,Near Bus,Main Floor Bath,Main Level Laundry |
| New Financing: Cash,Conventional |
| Construction: Wood/Frame,Composition Siding |
| Energy Features: Southern Exposure, Window Coverings, Wood Frames, Skylight(s), Double Pane Windows |
| Utilities: Natural Gas Available,Electricity Available,Cable Available |

