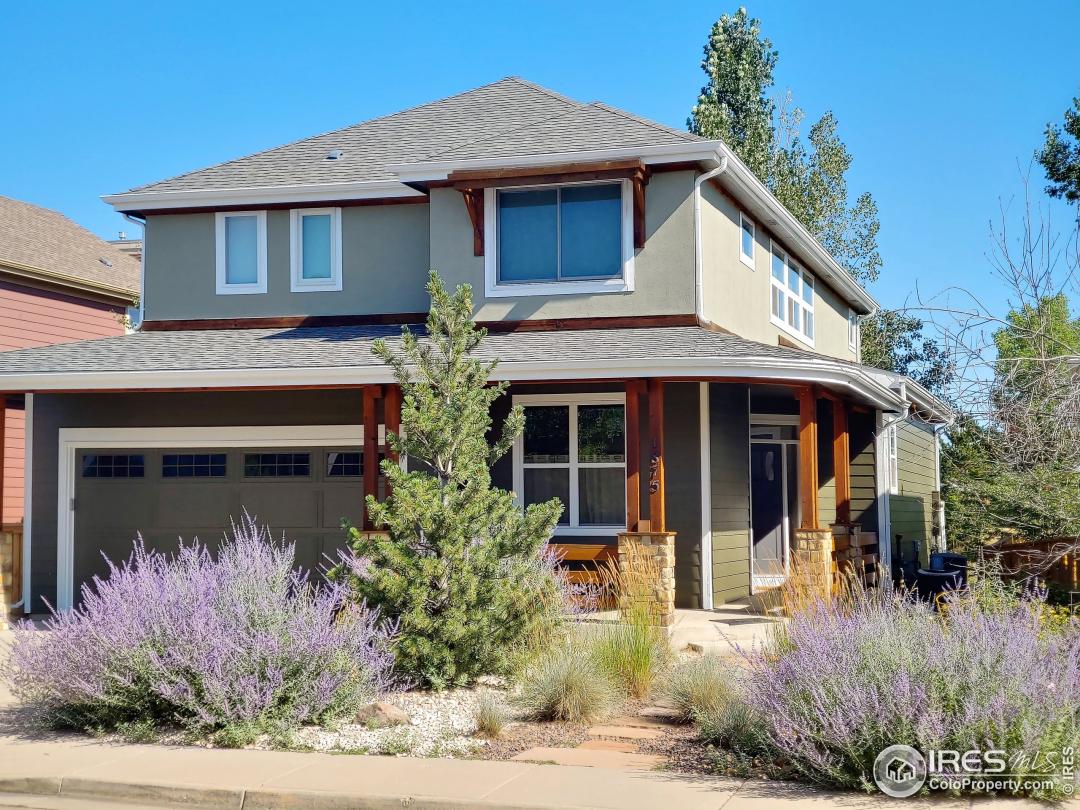$899,500
4 Bedrooms ,
4 Bathrooms
Property Description
AMAZING North Boulder 4 Bed, 4 Bath OPEN Floor Plan with Cherrywood Floors Throughout Main! 3777 finished SF! Granite Slab Counters throughout, Stainless Steel Appliances, Cherry Cabs, WRAP-AROUND PORCH w Beautiful Landscaping. In-Out Fireplace to Patio! Finished Basement with guest room and full bath! NEWER TOP OF LINE WINDOWS THROUGHOUT! Backs to City Open-Space and watershed. Incredible 5 Piece Luxury Master Bath with Travertine tile.General Features
| MLS: 889707 | Status: Sold |
| Listing Office: North Boulder Real Estate & PM | Listing Office Phone: 303-543-0350 |
| Style: Two | Construction: Wood/Frame |
| Bedrooms: 4 | Baths: 4 |
| Cooling: Central Air | Heating: Forced Air |
| Total SqFt: 3,777ft² | Finished SqFt: 2,502ft² |
| Above Ground SqFt: 2,502ft² | Acreage: 0.09 acres |
| Lot Size: 4,009ft² |
Room Sizes
| Office/Study: 11ft x 12ft | Dining Room: 15ft x 15ft |
| Laundry Room: 7ft x 8ft | Kitchen: 14ft x 16ft |
| Living Room: 18ft x 19ft | Family Room: 20ft x 40ft |
| Master Bedroom: 15ft x 18ft | Bedroom 2: 11ft x 13ft |
| Bedroom 3: 12ft x 12ft | Bedroom 4: 11ft x 12ft |
School Information
| District: Boulder Valley Dist RE2 |
| Elementary: Crest View |
| Middle: Centennial |
| High: Boulder |
Taxes & Fees
| Tax Amount: $5,541 |
| Tax Year: 2018 |
| HOA Fee: $79.00 |
Additional Information
| Fireplaces: Insert |
| Outdoor Features: Patio, , Lighting, Kennel/Dog Run, Curbs, Gutters, Sidewalks, Fire Hydrant within 500 Feet, Cul-De-Sac, Level |
| Common Amenities: Park |
| Disabled Access: Level Lot |
| New Financing: Cash,Conventional |
| Construction: Wood/Frame |
| Energy Features: Southern Exposure, Window Coverings |
| Utilities: Natural Gas Available,Electricity Available |

