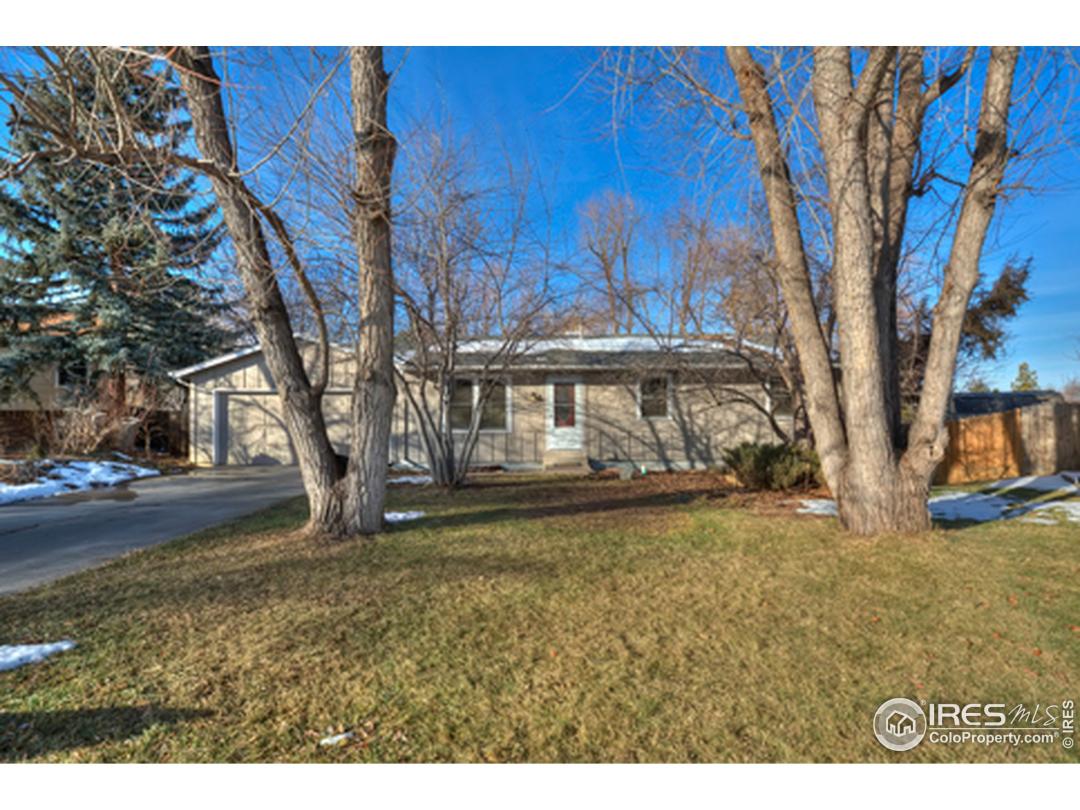$462,500
3 Bedrooms ,
2 Bathrooms
Property Description
You'll be drawn to this home's covetable Louisville location, close to downtown, but prepare to fall in love with its sense of sanctuary and privacy, as it's situated in a quiet cul-de-sac with a spacious back yard overlooking open space! Enjoy a versatile floor plan with a single-level layout, plus remodeled basement and ample storage space. This sweet home features loving touches and upgrades like granite countertops, bamboo floors, maple cabinets, new paint and refinished bathrooms.General Features
| MLS: 781368 | Status: Sold |
| Listing Office: Spaces Real Estate | Listing Office Phone: 720-722-2348 |
| Style: One | Construction: Wood/Frame |
| Bedrooms: 3 | Baths: 2 |
| Cooling: Evaporative Cooling,Ceiling Fan(s) | Heating: Forced Air |
| Total SqFt: 2,080ft² | Finished SqFt: 1,040ft² |
| Above Ground SqFt: 1,040ft² | Acreage: 0.22 acres |
| Lot Size: 9,511ft² |
Room Sizes
| Dining Room: 9ft x 12ft | Laundry Room: 7ft x 16ft |
| Kitchen: 8ft x 12ft | Living Room: 13ft x 15ft |
| Rec Room: 12ft x 24ft | Family Room: 13ft x 18ft |
| Master Bedroom: 11ft x 12ft | Bedroom 2: 10ft x 10ft |
| Bedroom 3: 9ft x 9ft |
School Information
| District: Boulder Valley Dist RE2 |
| Elementary: Coal Creek |
| Middle: Louisville |
| High: Monarch |
Taxes & Fees
| Tax Amount: $2,394 |
| Tax Year: 2014 |
Additional Information
| Outdoor Features: , Garage Door Opener, , , Cul-De-Sac, Abuts Public Open Space |
| Disabled Access: Main Floor Bath,Main Level Bedroom |
| New Financing: Cash,Conventional,FHA,VA Loan |
| Construction: Wood/Frame |
| Energy Features: Thermostat, Window Coverings, Skylight(s), Double Pane Windows |
| Utilities: Natural Gas Available,Electricity Available,Cable Available |

