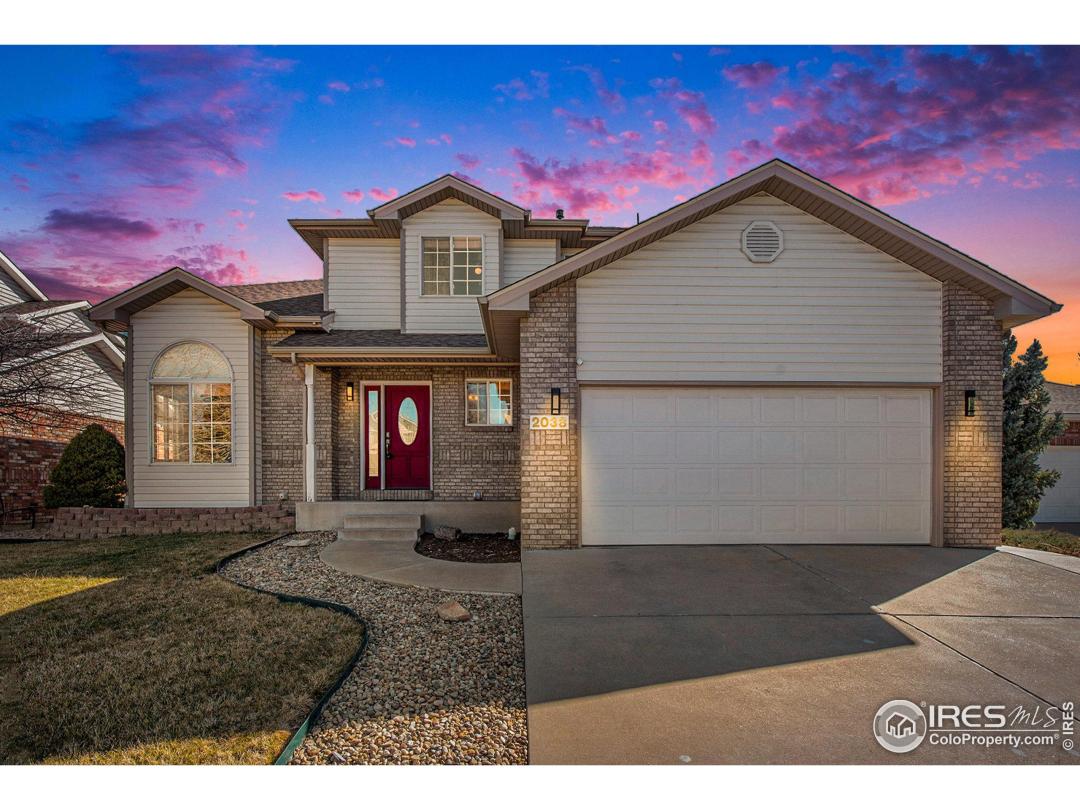$675,000
5 Bedrooms ,
4 Bathrooms
Property Description
**Motivated Seller!!** Welcome to this stunning 5 bedroom, 4 bathroom home nestled in Westlake subdivision, built in 2000. This beautifully maintained residence offers an ideal layout with four bedrooms upstairs and an additional bedroom in the finished basement, complete with its own bathroom. The main level features a spacious living room, elegant dining area, and a modern kitchen with updated appliances. Upstairs, you'll find ample space with four bedrooms, including a luxurious master suite with an en-suite bathroom and walk-in closet. The finished basement adds versatility with an entertainment room, bedroom, and bathroom, perfect for guests or just room to spread out. Outside, enjoy the well-maintained yard and the convenience of a two-car attached garage. Located in a highly desirable neighborhood only a 10 minute walk from the stunning McIntosh Lake, this home offers easy access to parks, trails, schools, shopping, and dining. Don't miss your chance to own this gem in Westlake!General Features
| MLS: 1004301 | Status: Under Contract |
| Listing Office: Keller Williams 1st Realty | Listing Office Phone: 303-776-3200 |
| Style: Two | Construction: Brick/Brick Veneer,Vinyl Siding |
| Bedrooms: 5 | Baths: 4 |
| Cooling: Central Air,Ceiling Fan(s) | Heating: Forced Air |
| Total SqFt: 3,197ft² | Finished SqFt: 2,150ft² |
| Above Ground SqFt: 2,150ft² | Acreage: 0.18 acres |
| Lot Size: 7,650ft² |
Room Sizes
| Office/Study: 10ft x 14ft | Dining Room: 11ft x 12ft |
| Laundry Room: 5ft x 9ft | Kitchen: 13ft x 17ft |
| Living Room: 11ft x 16ft | Rec Room: 13ft x 20ft |
| Family Room: 15ft x 18ft | Master Bedroom: 14ft x 16ft |
| Bedroom 2: 10ft x 12ft | Bedroom 3: 10ft x 12ft |
| Bedroom 4: 10ft x 14ft |
Taxes & Fees
| Tax Amount: $3,527 |
| Tax Year: 2023 |
| HOA Fee: $820.00 |
Additional Information
| Fireplaces: 2+ Fireplaces,Gas,Gas Logs Included,Family/Recreation Room Fireplace,Basement |
| Outdoor Features: Patio, , , , Curbs, Gutters, Sidewalks, Lawn Sprinkler System, Level |
| Common Amenities: Park |
| Road Access: City Street |
| Disabled Access: Level Lot |
| New Financing: Cash,Conventional,FHA,VA Loan |
| Construction: Brick/Brick Veneer,Vinyl Siding |
| Energy Features: , Skylight(s), Double Pane Windows |
| Utilities: Natural Gas Available,Electricity Available,Cable Available |

