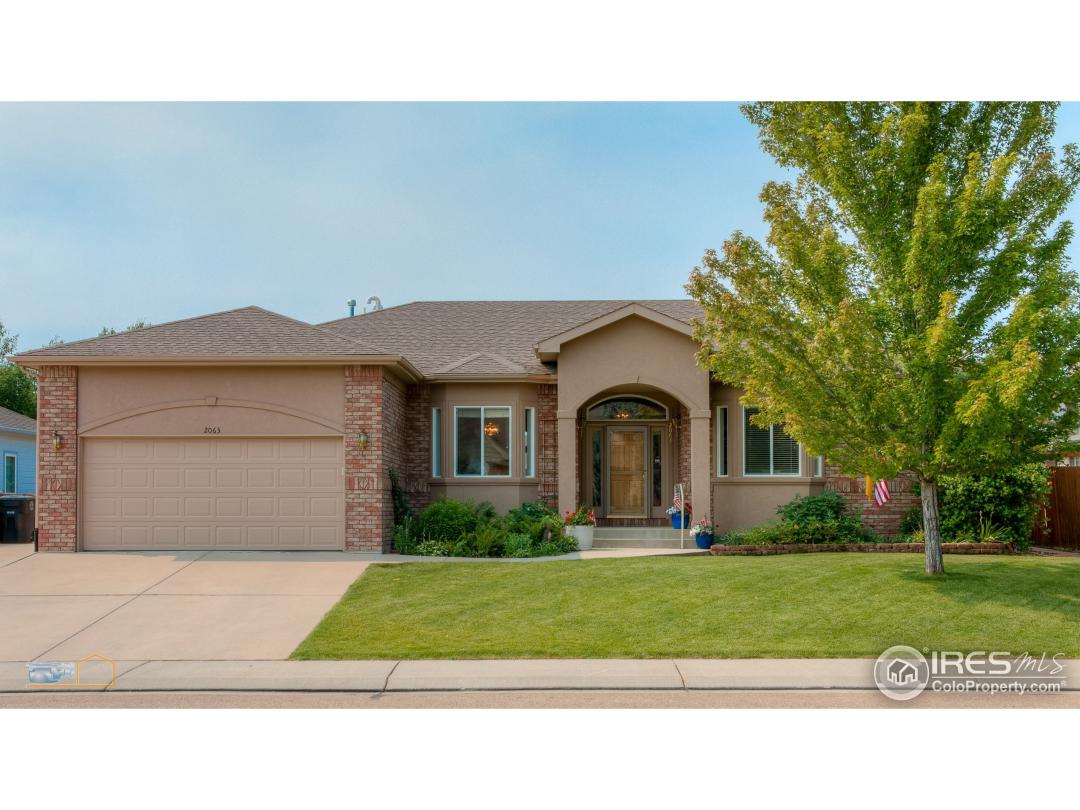$569,950
6 Bedrooms ,
3 Bathrooms
Property Description
Welcome home to this sprawling custom ranch! Vaulted entry greets you leading into great room that extends thru to your private patio via 2 sets of sliding glass doors. Mstr w/huge walk in also exits to patio. Formal dng & office on mn. 5 add'l beds, 2 on sep side of mn flr & 3 more in bsmt. Oversized fmly rm in bsmt, poss kitchenette area plus almost 400 sq ft of storage w/cabinets. 2 add'l parking spots on concrete pad. Home backs to neighborhood park/open space. There's alot to see here!General Features
| MLS: 855335 | Status: Sold |
| Listing Office: WK Real Estate | Listing Office Phone: 303-443-2240 |
| Style: One | Construction: Brick/Brick Veneer,Stucco |
| Bedrooms: 6 | Baths: 3 |
| Cooling: Central Air | Heating: Forced Air |
| Total SqFt: 4,780ft² | Finished SqFt: 2,390ft² |
| Above Ground SqFt: 2,390ft² | Acreage: 0.18 acres |
| Lot Size: 7,700ft² |
Room Sizes
| Office/Study: 11ft x 12ft | Dining Room: 12ft x 17ft |
| Laundry Room: 7ft x 9ft | Kitchen: 11ft x 18ft |
| Family Room: 19ft x 24ft | Great Room: 20ft x 23ft |
| Master Bedroom: 13ft x 18ft | Bedroom 2: 12ft x 12ft |
| Bedroom 3: 11ft x 12ft | Bedroom 4: 12ft x 19ft |
| Bedroom 5: 15ft x 22ft |
Taxes & Fees
| Tax Amount: $2,760 |
| Tax Year: 2017 |
| HOA Fee: $560.00 |
Additional Information
| Fireplaces: Gas |
| Outdoor Features: Patio, , , , Curbs, Sidewalks, Lawn Sprinkler System |
| Common Amenities: Park |
| Road Access: City Street |
| New Financing: Cash,Conventional |
| Construction: Brick/Brick Veneer,Stucco |
| Energy Features: , Window Coverings |
| Utilities: Natural Gas Available,Electricity Available |

