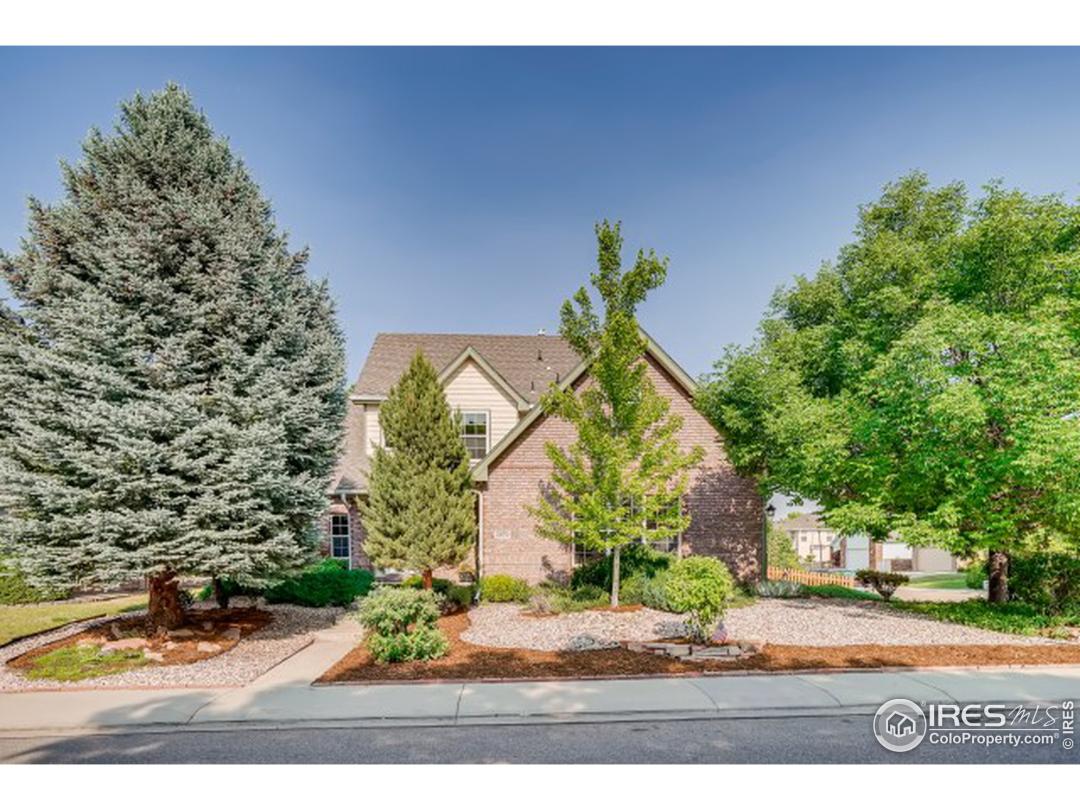$588,000
4 Bedrooms ,
4 Bathrooms
Property Description
Great location on this Westlake home minutes from McIntosh Lake! Many upgrades including hardwood thruout main, Pella windows & best of the best kitch appliances! Mstr w/5 piece bath & huge walking closet that is currently doubling as office. 2nd bed upstairs w/sitting or office area & 3rd bed w/hardwood flrs. Fully fin bsmt could be separate lvg quarters w/upgraded lighting & large bdrm. Min maintenance & low-water xeriscaped paradise. Raised beds w/drip, lrg shade trees & dog run. Lots to love!General Features
| MLS: 943300 | Status: Sold |
| Listing Office: WK Real Estate | Listing Office Phone: 303-443-2240 |
| Style: Two | Construction: Wood/Frame,Brick/Brick Veneer |
| Bedrooms: 4 | Baths: 4 |
| Cooling: Central Air | Heating: Forced Air |
| Total SqFt: 2,875ft² | Finished SqFt: 1,973ft² |
| Above Ground SqFt: 1,973ft² | Acreage: 0.17 acres |
| Lot Size: 7,518ft² |
Room Sizes
| Laundry Room: 7ft x 9ft | Kitchen: 12ft x 23ft |
| Living Room: 10ft x 12ft | Rec Room: 10ft x 21ft |
| Family Room: 13ft x 18ft | Master Bedroom: 13ft x 16ft |
| Bedroom 2: 10ft x 12ft | Bedroom 3: 13ft x 13ft |
| Bedroom 4: 11ft x 15ft |
Taxes & Fees
| Tax Amount: $3,248 |
| Tax Year: 2020 |
| HOA Fee: $740.00 |
Additional Information
| Fireplaces: Gas |
| Outdoor Features: , , , , Curbs, Corner Lot |
| Road Access: City Street |
| New Financing: Cash,Conventional |
| Construction: Wood/Frame,Brick/Brick Veneer |
| Energy Features: , Window Coverings |
| Utilities: Natural Gas Available,Electricity Available |

