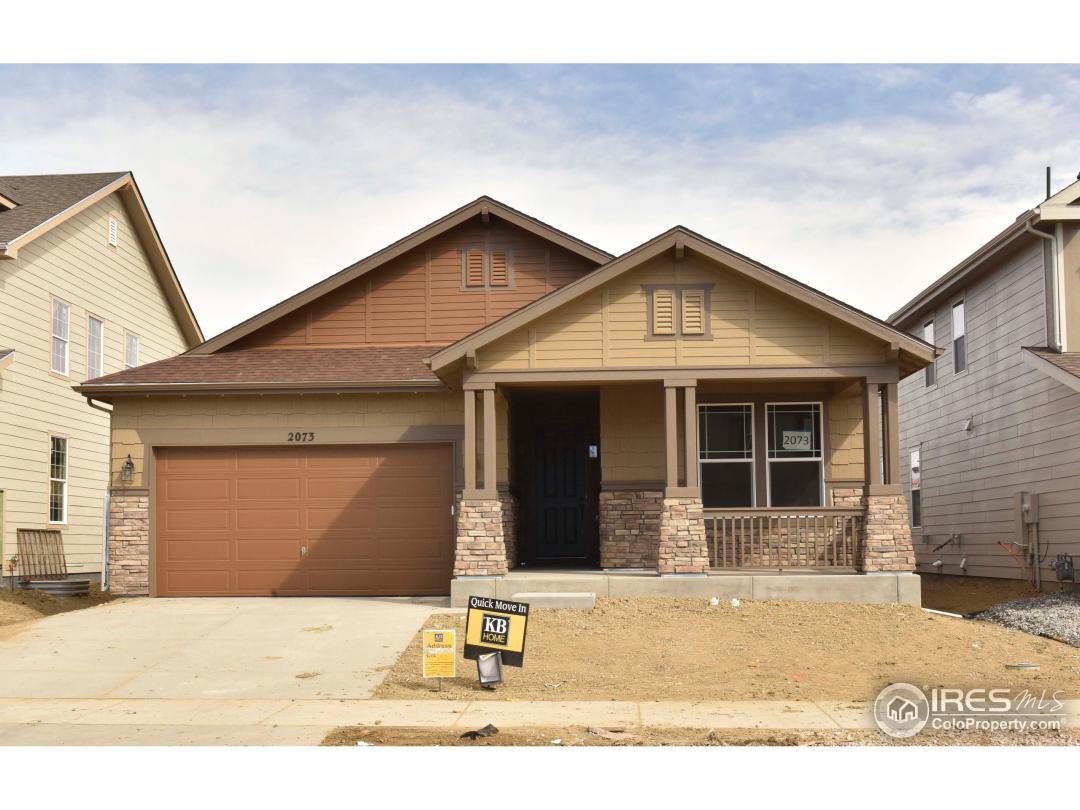$625,000
3 Bedrooms ,
3 Bathrooms
Property Description
This must see most popular ranch floor plan w/full finished basement will surely feel like home. Expansive rustic engineered wood floors, traditional log fireplace in the huge great room w/tons of natural light from a wall of windows overlooking your deck. Gourmet kitchen w/granite & large island. Don't miss this opportunity to get into Somerset Meadows in our most popular floor plan that looks like a model, but isn't priced like one.General Features
| MLS: 840900 | Status: Sold |
| Listing Office: MB/Team Lassen | Listing Office Phone: 303-410-0400 |
| Style: One | Construction: Other,Concrete |
| Bedrooms: 3 | Baths: 3 |
| Cooling: Central Air | Heating: Forced Air |
| Total SqFt: 2,996ft² | Finished SqFt: 1,690ft² |
| Above Ground SqFt: 1,690ft² | Acreage: 0.13 acres |
| Lot Size: 5,500ft² |
Room Sizes
| Office/Study: 10ft x 12ft | Laundry Room: 1ft x 1ft |
| Kitchen: 1ft x 1ft | Rec Room: 20ft x 28ft |
| Great Room: 18ft x 25ft | Master Bedroom: 14ft x 15ft |
| Bedroom 3: 10ft x 12ft |
School Information
| District: ST Vrain Dist RE 1J |
| Elementary: Blue Mountain |
| Middle: Altona |
| High: Silver Creek |
Taxes & Fees
| Tax Amount: $959 |
| Tax Year: 2016 |
| HOA Fee: $84.00 |
Additional Information
| Fireplaces: Gas,Gas Logs Included,Great Room |
| Outdoor Features: Deck, , , , Lawn Sprinkler System |
| New Financing: Cash,Conventional,FHA,VA Loan,Exchange |
| Construction: Other,Concrete |
| Energy Features: , Double Pane Windows |
| Utilities: Natural Gas Available |

