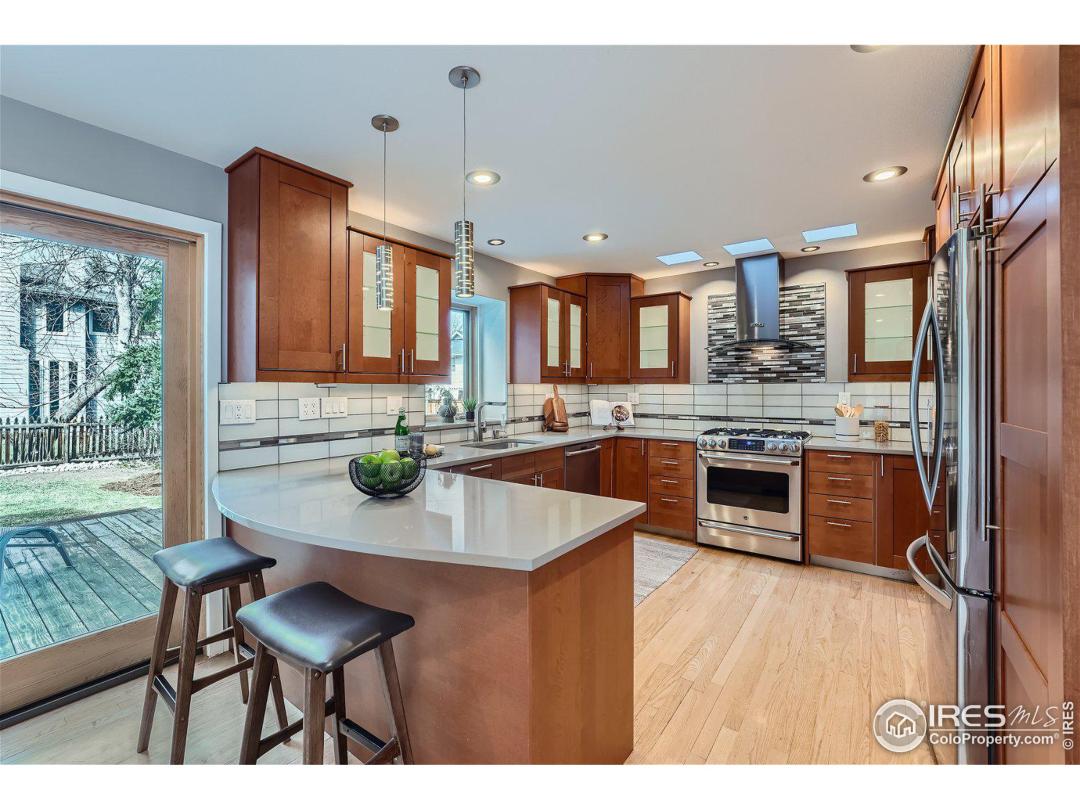$1,560,000
4 Bedrooms ,
4 Bathrooms
Property Description
Modern architecture and move-in ready! Lovely home in a quiet, private enclave at the end of a cul-de-sac with great curb appeal, mature trees, professional landscaping, flowering perennials and stone walkway to the front entry. Step into an impressive, spacious living room with soaring ceilings, fireplace and magnificent floor-to-ceiling windows adding amazing light and passive solar. The beautifully appointed gourmet kitchen boasts quartz countertops, wood cabinets, glass tile backsplash, stainless steel appliances, dual-fuel range/oven, two pantries with pull-out drawers, stunning, curved hood and breakfast nook. Main level also offers hardwood floors, main floor primary bedroom with new ensuite bath, sliding doors to a secluded flagstone Zen garden, also accessed from large formal dining room, cozy study with fireplace. The finished basement features a large rec room for home theatre, pool table or game room, a 4th bedroom with egress window, 3/4 bath and large storage area. ExtenGeneral Features
| MLS: 1005788 | Status: Active |
| Listing Office: RE/MAX of Boulder, Inc | Listing Office Phone: 303-449-7000 |
| Virtual Tour: https://www.listingsmagic.com/sps/tour-slider/index.php?property_ID=257361 | Style: Two |
| Construction: Wood/Frame,Composition Siding,Painted/Stained | Bedrooms: 4 |
| Baths: 4 | Cooling: Central Air,Ceiling Fan(s) |
| Heating: Forced Air | Total SqFt: 3,104ft² |
| Finished SqFt: 2,312ft² | Above Ground SqFt: 2,312ft² |
| Acreage: 0.21 acres | Lot Size: 9,312ft² |
Room Sizes
| Office/Study: 10ft x 11ft | Dining Room: 10ft x 13ft |
| Laundry Room: 3ft x 6ft | Kitchen: 12ft x 23ft |
| Living Room: 10ft x 20ft | Family Room: 18ft x 23ft |
| Master Bedroom: 13ft x 14ft | Bedroom 2: 10ft x 12ft |
| Bedroom 3: 10ft x 12ft | Bedroom 4: 11ft x 13ft |
School Information
| District: Boulder Valley Dist RE2 |
| Elementary: Foothill,Columbine |
| Middle: Centennial |
| High: Boulder |
Taxes & Fees
| Tax Amount: $5,744 |
| Tax Year: 2022 |
| HOA Fee: $650.00 |
Additional Information
| Fireplaces: 2+ Fireplaces,Gas,Living Room |
| Outdoor Features: Patio,Deck, Garage Door Opener, Recreation Association Required, , Curbs, Gutters, Sidewalks, Lawn Sprinkler System, Cul-De-Sac, Wooded |
| Common Amenities: Clubhouse,Tennis Court(s),Hot Tub,Pool,Playground |
| Road Access: City Street |
| New Financing: Cash,Conventional |
| Construction: Wood/Frame,Composition Siding,Painted/Stained |
| Energy Features: , Window Coverings, Skylight(s) |
| Utilities: Natural Gas Available,Electricity Available,Cable Available |

