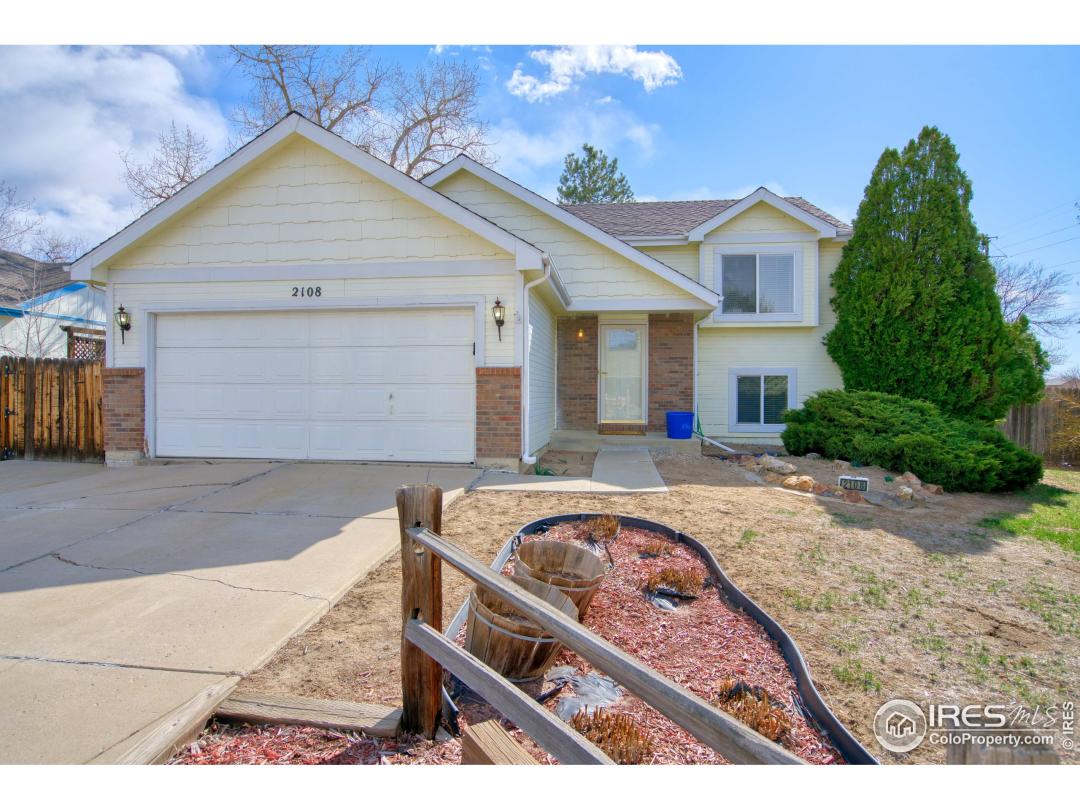$475,000
4 Bedrooms ,
2 Bathrooms
Property Description
Opportunity knocks!Beautiful remodeled bilevel is light and bright with cathedral ceilings,updated baths newer appliances A/C,solid surface upper level flooring and a cozy wood burning fireplace in the lower level.Great location near parks and Sanborn school on a large nicely landscaped private lot.This home shows well.Priced to sell in as is condition only.General Features
| MLS: 963045 | Status: Sold |
| Listing Office: RE/MAX Alliance-Longmont | Listing Office Phone: 303-651-3939 |
| Style: Bi-Level | Construction: Wood/Frame |
| Bedrooms: 4 | Baths: 2 |
| Cooling: Central Air | Heating: Forced Air |
| Total SqFt: 1,787ft² | Finished SqFt: 918ft² |
| Above Ground SqFt: 918ft² | Acreage: 0.19 acres |
| Lot Size: 8,295ft² |
Room Sizes
| Dining Room: 9ft x 11ft | Laundry Room: 5ft x 8ft |
| Kitchen: 9ft x 11ft | Living Room: 13ft x 13ft |
| Family Room: 10ft x 23ft | Master Bedroom: 11ft x 12ft |
| Bedroom 2: 11ft x 10ft | Bedroom 3: 12ft x 13ft |
| Bedroom 4: 12ft x 13ft |
School Information
| District: ST Vrain Dist RE 1J |
| Elementary: Sanborn |
| Middle: Longs Peak |
| High: Longmont |
Taxes & Fees
| Tax Amount: $2,900 |
| Tax Year: 2021 |
Additional Information
| Fireplaces: Family/Recreation Room Fireplace |
| Outdoor Features: Deck, , , , |
| New Financing: Cash,Conventional,VA Loan |
| Construction: Wood/Frame |
| Energy Features: , Window Coverings |
| Utilities: Natural Gas Available,Electricity Available |

