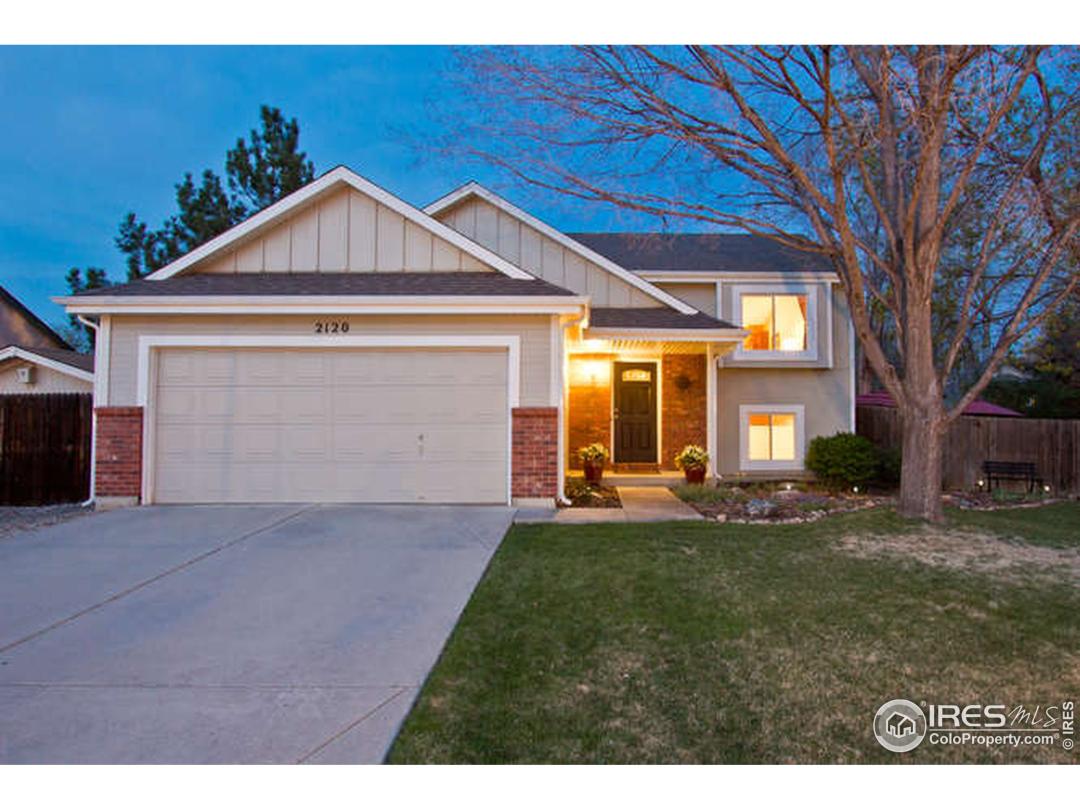$249,900
4 Bedrooms ,
2 Bathrooms
Property Description
MR. and Mrs. Clean have taken total pride of ownership in this Longmont Gem. 4 bedrooms, 2 baths, updated kitchen, vaulted ceilings, newer carpet, windows, siding, H2O heater, central air, attic fan, built ins, dog door, sprinkler system, and LOVE! Big shed, landscaped yard is meticulous. Party zone grilling station with garden boxes, mature trees, and a view of Longs Peak! Open house Sunday 4/26 1 p.m. - 3 p.m. All offers due Sunday at 5 PM please. THANK YOU!General Features
| MLS: 761305 | Status: Sold |
| Listing Office: C3 Real Estate Solutions, LLC | Listing Office Phone: 970-225-5152 |
| Style: Bi-Level | Construction: Wood/Frame,Vinyl Siding |
| Bedrooms: 4 | Baths: 2 |
| Cooling: Central Air,Ceiling Fan(s),Whole House Fan | Heating: Forced Air |
| Total SqFt: 1,668ft² | Finished SqFt: 1,668ft² |
| Above Ground SqFt: 1,668ft² | Acreage: 0.18 acres |
| Lot Size: 7,841ft² |
Room Sizes
| Kitchen: 10ft x 28ft | Master Bedroom: 12ft x 14ft |
School Information
| District: ST Vrain Dist RE 1J |
| Elementary: Sanborn |
| Middle: Longs Peak |
| High: Longmont |
Taxes & Fees
| Tax Amount: $1,371 |
| Tax Year: 2014 |
Additional Information
| Fireplaces: Gas |
| Outdoor Features: Patio, Garage Door Opener, Balcony, Storage, Curbs, Gutters, Sidewalks, Lawn Sprinkler System, Level |
| Road Access: City Street |
| New Financing: Cash,Conventional,FHA,VA Loan |
| Construction: Wood/Frame,Vinyl Siding |
| Energy Features: , Window Coverings, Skylight(s) |
| Utilities: Natural Gas Available,Electricity Available,Cable Available |

