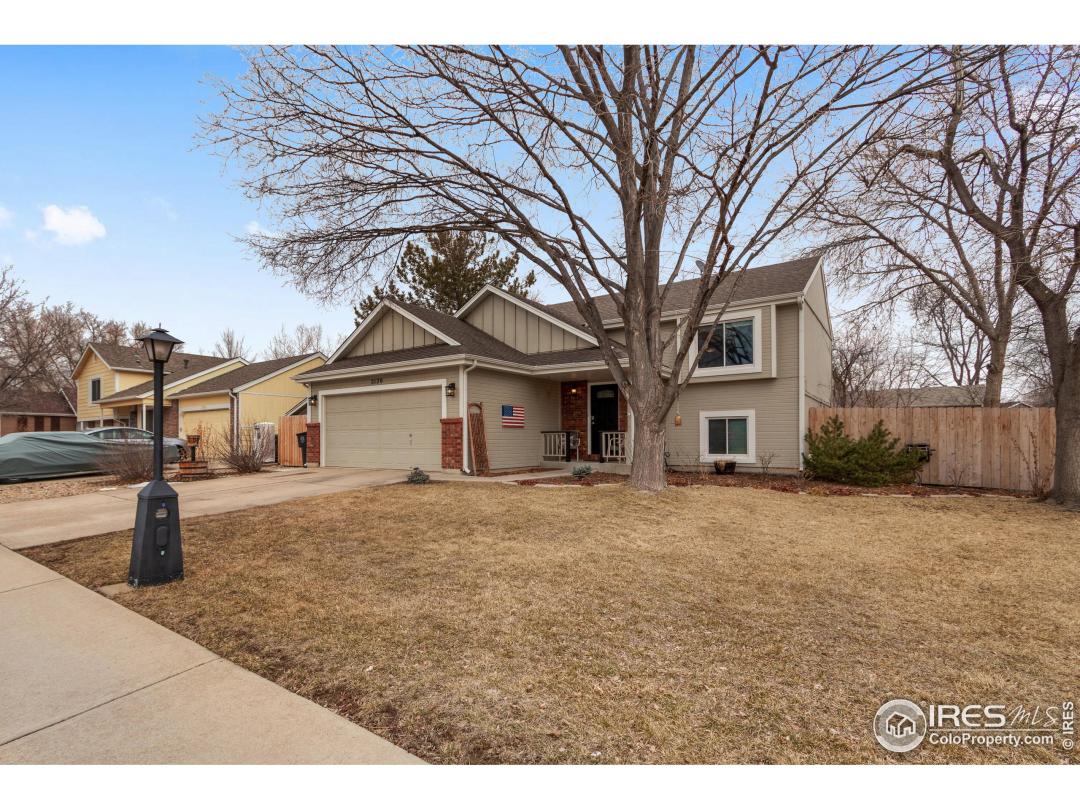$559,900
4 Bedrooms ,
2 Bathrooms
Property Description
No Showings until Monday, 03/13. Indoor and outdoor living a its best! Carefully updated, upgraded and cultivated. Turn key condition, move right in. Step in to light, bright and vaulted upper level, step down to warm and cozy garden level with fireplace. Step out to a panoply of leafy branches on numerous trees that provide a cool canopy in the warmer months. Spring explodes with color and texture. You'll skip your vacation and stay home!General Features
| MLS: 983337 | Status: Sold |
| Listing Office: Coldwell Banker Realty-Lvld | Listing Office Phone: 970-667-2707 |
| Style: Bi-Level | Construction: Wood/Frame,Brick/Brick Veneer,Composition Siding |
| Bedrooms: 4 | Baths: 2 |
| Cooling: Central Air,Ceiling Fan(s) | Heating: Forced Air |
| Total SqFt: 1,668ft² | Finished SqFt: 852ft² |
| Above Ground SqFt: 852ft² | Acreage: 0.18 acres |
| Lot Size: 7,761ft² |
Room Sizes
| Laundry Room: 10ft x 6ft | Kitchen: 13ft x 9ft |
| Living Room: 15ft x 14ft | Family Room: 20ft x 17ft |
| Master Bedroom: 13ft x 12ft | Bedroom 2: 10ft x 10ft |
| Bedroom 3: 12ft x 12ft | Bedroom 4: 11ft x 11ft |
School Information
| District: ST Vrain Dist RE 1J |
| Elementary: Sanborn |
| Middle: Longs Peak |
| High: Longmont |
Taxes & Fees
| Tax Amount: $2,559 |
| Tax Year: 2021 |
Additional Information
| Fireplaces: Family/Recreation Room Fireplace |
| Outdoor Features: Patio,Deck, , Lighting, , Curbs, Gutters, Sidewalks |
| Road Access: City Street |
| New Financing: Cash,Conventional,FHA,VA Loan |
| Construction: Wood/Frame,Brick/Brick Veneer,Composition Siding |
| Energy Features: , Window Coverings, Double Pane Windows |
| Utilities: Natural Gas Available,Electricity Available,Cable Available |

