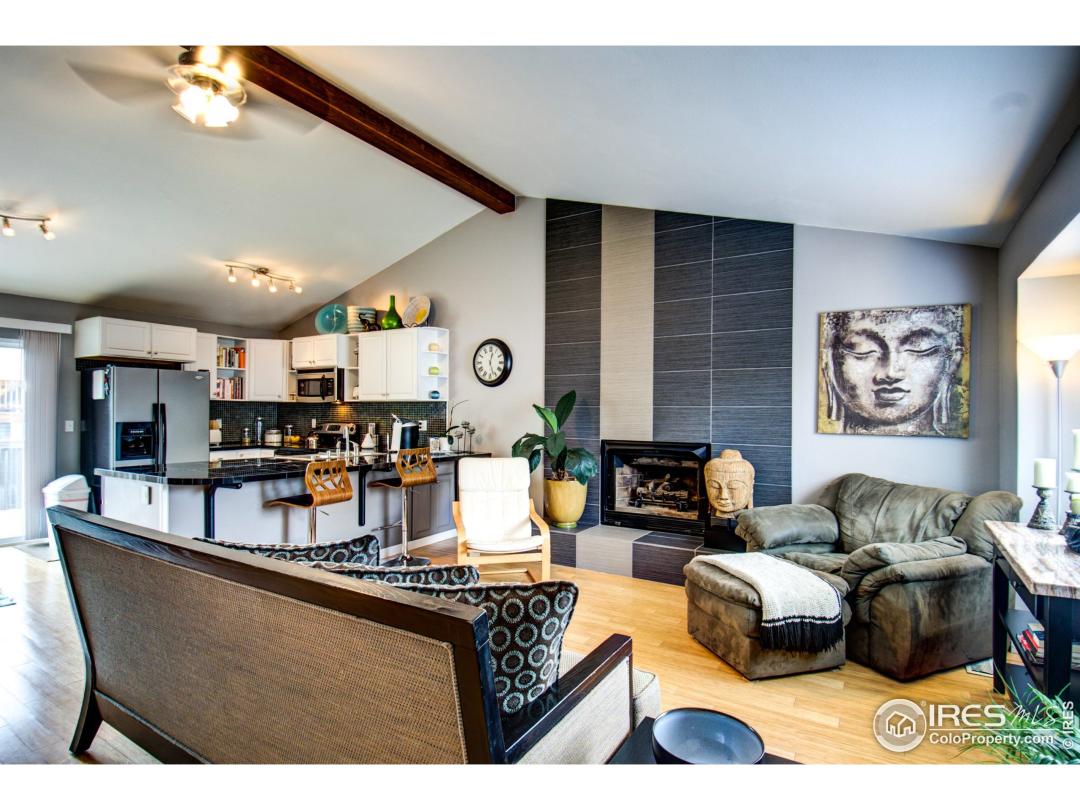$275,000
4 Bedrooms ,
2 Bathrooms
Property Description
This house has it ALL! $40K worth of DESIGNER UPGRADES! House is in PRISTINE condition! Soaring ceilings, natural light, GRANITE counters, SS appl, designer paint, carbonized BAMBOO floors, new carpet, wood blinds, remodeled bathrooms, ceramic tile, NEW HOT WATER HEATER, FURNACE and AC, Radon mtg system, FINISHED basement, All rooms wired for cable/internet! Professional LANDSCAPING, fully fenced back yard with RV/BOAT PARKING, storage SHED and 6 zone sprinkler system! STEPS to Sanborn ELM!General Features
| MLS: 764692 | Status: Sold |
| Listing Office: 8030 Realty | Listing Office Phone: 303-443-8030 |
| Style: One | Construction: Vinyl Siding |
| Bedrooms: 4 | Baths: 2 |
| Cooling: Central Air,Ceiling Fan(s) | Heating: Forced Air |
| Total SqFt: 1,996ft² | Finished SqFt: 998ft² |
| Above Ground SqFt: 998ft² | Acreage: 0.17 acres |
| Lot Size: 7,214ft² |
Room Sizes
| Kitchen: 8ft x 10ft | Family Room: 18ft x 16ft |
| Master Bedroom: 12ft x 12ft | Bedroom 2: 10ft x 10ft |
| Bedroom 3: 9ft x 9ft | Bedroom 4: 16ft x 17ft |
School Information
| District: ST Vrain Dist RE 1J |
| Elementary: Sanborn |
| Middle: Longs Peak |
| High: Longmont |
Taxes & Fees
| Tax Amount: $1,261 |
| Tax Year: 2014 |
Additional Information
| Fireplaces: Gas |
| Outdoor Features: Deck, RV/Boat Parking, Heated Garage, , , Lawn Sprinkler System |
| New Financing: Cash,Conventional |
| Construction: Vinyl Siding |
| Energy Features: , Window Coverings |
| Utilities: Natural Gas Available,Electricity Available |

