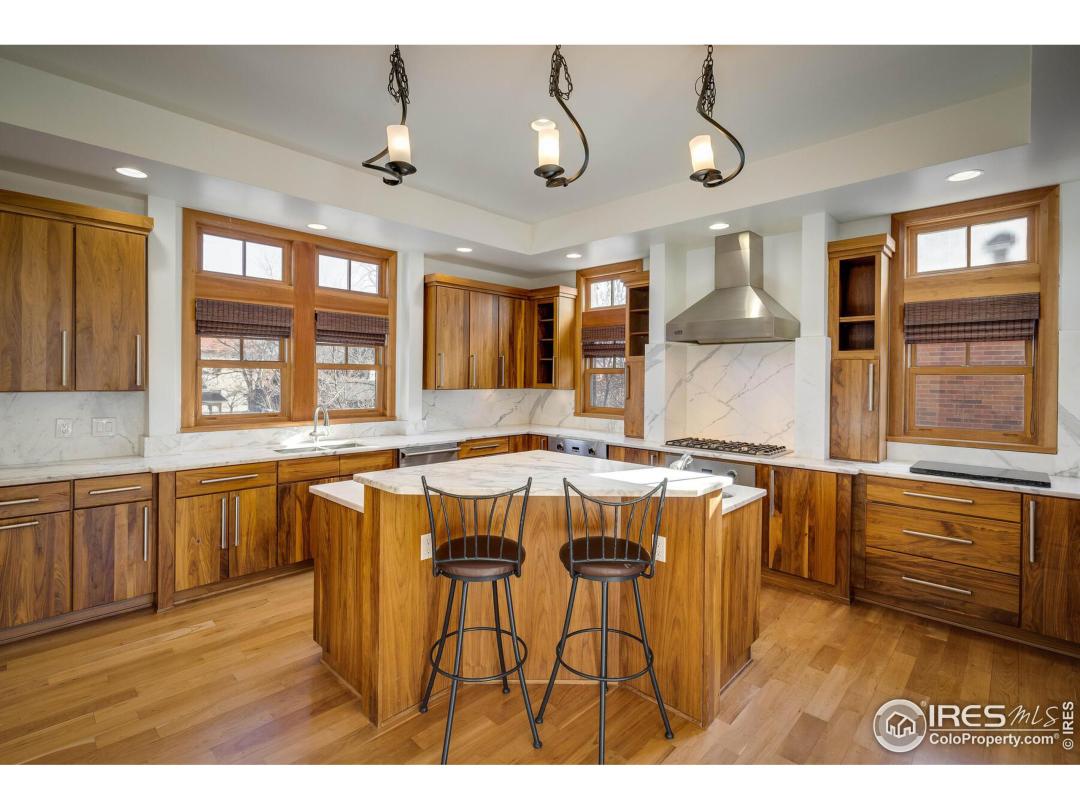$3,375,000
3 Bedrooms ,
5 Bathrooms
Property Description
Luxurious interior finishes, classic brick exterior, wrap-around front balcony, and modern high quality construction make this the ideal Boulder retreat. Ideally located in coveted Mapleton Hill Historic District, 2 blocks from Pearl Street Mall, home has it all. Lock-and-leave lifestyle, w/a professional HOA that takes care of shoveling snow and exterior maintenance: A downtown free standing single family condo, featuring sunlight-filled rooms, high-end luxury finishes w/ hardwood flooring and wood craftsman detailing throughout, Italian Statuarietto Elegante Marble detailing throughout, proximity to restaurants, entertainment, and some of Boulder's best trails nearby. Four off-street parking spots including, two in private detached garage. Three level elevator and lower level guest suite. The Chef's kitchen, clad in marble, modern Viking appliances, two ovens, open floor-plan, and the tastefully crafted cabinetry and marble island are open to the dining and living areas, making itGeneral Features
| MLS: 984652 | Status: Sold |
| Listing Office: LIV Sotheby's Intl Realty | Listing Office Phone: 303-443-6161 |
| Virtual Tour: https://my.matterport.com/show/?m=Pxtp4G5BFQw | Style: Three Or More |
| Construction: Wood/Frame,Brick/Brick Veneer | Bedrooms: 3 |
| Baths: 5 | Cooling: Central Air,Ceiling Fan(s) |
| Heating: Forced Air,Zoned,2 or more Heat Sources | Total SqFt: 3,723ft² |
| Finished SqFt: 3,315ft² | Above Ground SqFt: 3,315ft² |
| Acreage: 0.64 acres | Lot Size: 27,790ft² |
Room Sizes
| Dining Room: 14ft x 15ft | Laundry Room: 13ft x 8ft |
| Kitchen: 18ft x 17ft | Living Room: 20ft x 16ft |
| Family Room: 20ft x 16ft | Master Bedroom: 19ft x 25ft |
| Bedroom 2: 13ft x 14ft | Bedroom 3: 12ft x 12ft |
| Bedroom 4: 18ft x 13ft |
Taxes & Fees
| Tax Amount: $18,146 |
| Tax Year: 2022 |
| HOA Fee: $940.00 |
Additional Information
| Fireplaces: 2+ Fireplaces,Gas,Double Sided,Living Room,Primary Bedroom,Great Room |
| Outdoor Features: Patio,Deck,Enclosed, Garage Door Opener, Balcony, Recreation Association Required, Storage, Zero Lot Line, Curbs, Gutters, Sidewalks, Fire Hydrant within 500 Feet, Lawn Sprinkler System, Corner Lot, Sloped, Historic District |
| Road Access: City Street |
| Disabled Access: Accessible Approach with Ramp,Accessible Hallway(s),Accessible Doors,Accessible Elevator Installed |
| New Financing: Cash,Conventional |
| Construction: Wood/Frame,Brick/Brick Veneer |
| Energy Features: Southern Exposure,HVAC,Thermostat, Wood Frames, Skylight(s), Double Pane Windows |
| Utilities: Natural Gas Available,Electricity Available,Cable Available |

